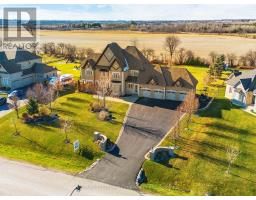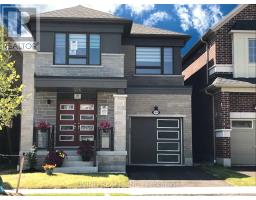1181 CALIPER LANE, Pickering, Ontario, CA
Address: 1181 CALIPER LANE, Pickering, Ontario
4 Beds4 Baths0 sqftStatus: Buy Views : 826
Price
$999,900
Summary Report Property
- MKT IDE11905110
- Building TypeRow / Townhouse
- Property TypeSingle Family
- StatusBuy
- Added2 weeks ago
- Bedrooms4
- Bathrooms4
- Area0 sq. ft.
- DirectionNo Data
- Added On03 Jan 2025
Property Overview
Great Location, Dream Home With Attached Double Garage, 2 Story, Corner Townhouse, Approx 2738 SqFt. Nestled In Seaton's Coveted Community, Overlooking Lush Green Space. Spacious Functional Design."" Luxury Features"" 9 Ft Ceiling & Hardwood Floor On Main. Beautiful Extended Kitchen With Stainless Steel Appliances, Quartz Counter Top, Spacious Island & Breakfast Bar. 4 Beds 4 Baths + Add'1 2ndFlr Media/Ent! Could Be Converted To 5th Bedroom! The Extra-Large Primary Bedroom Features A Charming Sitting Area And A Luxurious 5 Pc Ensuite Washroom. Close To School, Transit, Shopping Center, Park And 401 (id:51532)
Tags
| Property Summary |
|---|
Property Type
Single Family
Building Type
Row / Townhouse
Storeys
2
Community Name
Rural Pickering
Title
Freehold
Land Size
25.13 x 90.16 FT
Parking Type
Attached Garage
| Building |
|---|
Bedrooms
Above Grade
4
Bathrooms
Total
4
Partial
1
Interior Features
Flooring
Hardwood
Basement Type
Full
Building Features
Foundation Type
Concrete
Style
Attached
Heating & Cooling
Cooling
Central air conditioning
Heating Type
Forced air
Utilities
Utility Type
Cable(Available),Sewer(Available)
Utility Sewer
Sanitary sewer
Water
Municipal water
Exterior Features
Exterior Finish
Brick
Parking
Parking Type
Attached Garage
Total Parking Spaces
4
| Level | Rooms | Dimensions |
|---|---|---|
| Second level | Primary Bedroom | 6.1 m x 4.3 m |
| Bedroom 2 | 2.8 m x 2.77 m | |
| Bedroom 3 | 2.53 m x 2.44 m | |
| Bedroom 4 | 2.53 m x 2.13 m | |
| Recreational, Games room | 1.83 m x 2.21 m | |
| Main level | Living room | 4.63 m x 5.58 m |
| Dining room | 4.63 m x 5.58 m | |
| Kitchen | 2.68 m x 3.66 m | |
| Eating area | 2.68 m x 3.66 m | |
| Family room | 5.52 m x 3.66 m |
| Features | |||||
|---|---|---|---|---|---|
| Attached Garage | Central air conditioning | ||||



































