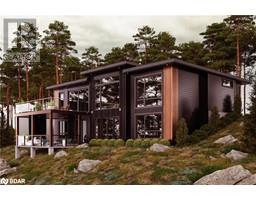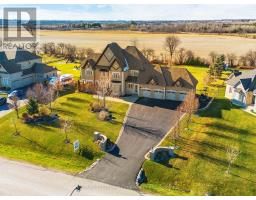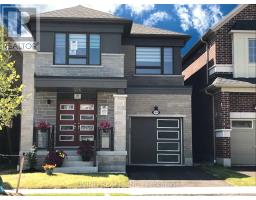1655 PICKERING Parkway Unit# 809 Pickering, Pickering, Ontario, CA
Address: 1655 PICKERING Parkway Unit# 809, Pickering, Ontario
Summary Report Property
- MKT ID40678728
- Building TypeApartment
- Property TypeSingle Family
- StatusBuy
- Added6 days ago
- Bedrooms2
- Bathrooms1
- Area837 sq. ft.
- DirectionNo Data
- Added On02 Jan 2025
Property Overview
Top 5 Reasons You Will Love This Condo: 1) Condo unit perfect for downsizers craving low-maintenance living, first-time buyers entering the market, or investors seeking ample potential 2) Perched on the 8th-floor penthouse level, this unit greets you with serene eastern views, one bedroom, one bathroom, owned parking, and in-suite laundry privileges 3) Dive into amenities like a sparkling pool, relaxing sauna, library, energizing exercise room, and guest suites 4) Nestled near Highway 401, Pickering GO Station, and Pickering Town Centre, this condo brings transit, shopping, dining, and entertainment right to your doorstep 5) Offering penthouse privacy, practical perks, and an unbeatable location, this gem is a standout choice for comfortable living or a wise long-term investment. Age 35. Visit our website for more detailed information. (id:51532)
Tags
| Property Summary |
|---|
| Building |
|---|
| Land |
|---|
| Level | Rooms | Dimensions |
|---|---|---|
| Main level | Laundry room | 4'11'' x 4'3'' |
| 4pc Bathroom | Measurements not available | |
| Primary Bedroom | 22'6'' x 9'8'' | |
| Den | 11'0'' x 4'10'' | |
| Living room/Dining room | 26'2'' x 11'2'' | |
| Kitchen | 7'11'' x 7'10'' |
| Features | |||||
|---|---|---|---|---|---|
| Balcony | Underground | None | |||
| Dishwasher | Dryer | Refrigerator | |||
| Sauna | Stove | Washer | |||
| Central air conditioning | Exercise Centre | ||||












































