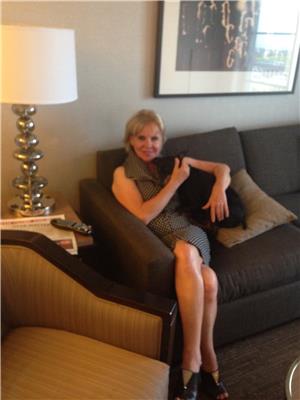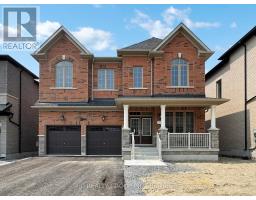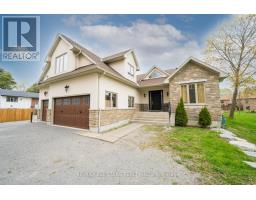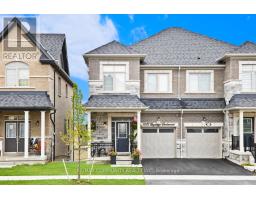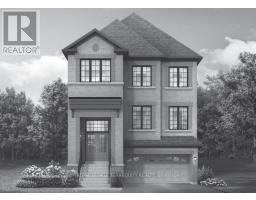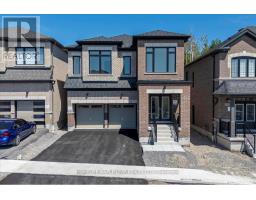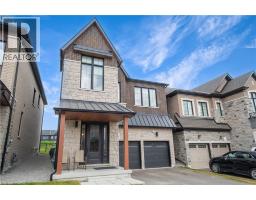3135 CONCESSION 9 ROAD, Pickering, Ontario, CA
Address: 3135 CONCESSION 9 ROAD, Pickering, Ontario
Summary Report Property
- MKT IDE12254778
- Building TypeHouse
- Property TypeSingle Family
- StatusBuy
- Added13 hours ago
- Bedrooms4
- Bathrooms2
- Area1500 sq. ft.
- DirectionNo Data
- Added On24 Aug 2025
Property Overview
This 1/2 Acre property has so much to offer! Perfectly situated in the Hamlet of Balsam with easy access to the city, 407 exchange, minutes to shops and restaurants. Also, near Duffins Creek walking trails and Durham Forest. The circular drive has parking for 5. This 3 + 1 bedroom, 2 bath home is warm and inviting. There is a spacious living room with hardwood floors, eat-in kitchen which adjoins the sitting room with its cozy gas fireplace. The screened in porch has a walk out to the stone patio, perennial beds, apple trees, heated pool, hot tub and pond. There is a separate building divided into a workshop and handy pool change room/lounge. The primary bedroom is on the main floor and handy to the 3-pc bath with glass shower. The upper level has 2 other bedroom and a 2-pc bath. The fourth bedroom is on the lower level with lovely above grade windows, built-in bookcase and a built-in desk great area for your home office. Also, laundry plus storage. Shingles on lower roof 2025, Main and pool shed 2021 Metal roof on porch. The survey and water sample is attached to the listing. (id:51532)
Tags
| Property Summary |
|---|
| Building |
|---|
| Land |
|---|
| Level | Rooms | Dimensions |
|---|---|---|
| Second level | Bedroom 2 | 4.08 m x 3.72 m |
| Third level | Bedroom 3 | 4.62 m x 3.45 m |
| Lower level | Bedroom 4 | 4.61 m x 4.47 m |
| Main level | Living room | 4.69 m x 4.04 m |
| Kitchen | 4.57 m x 4.55 m | |
| Sunroom | 4.61 m x 1.68 m | |
| Primary Bedroom | 4.16 m x 3.59 m |
| Features | |||||
|---|---|---|---|---|---|
| No Garage | Hot Tub | Dishwasher | |||
| Dryer | Oven | Stove | |||
| Washer | Water softener | Refrigerator | |||
| Central air conditioning | Fireplace(s) | ||||


















































