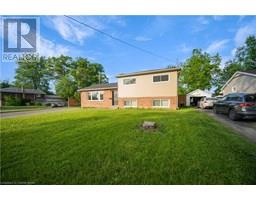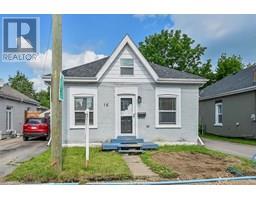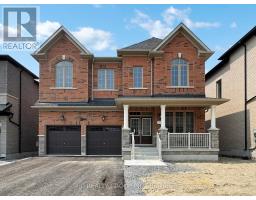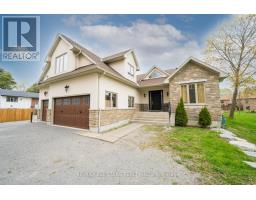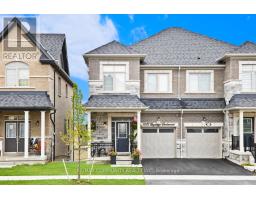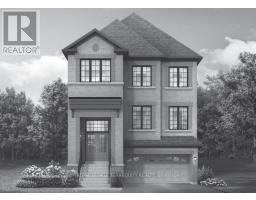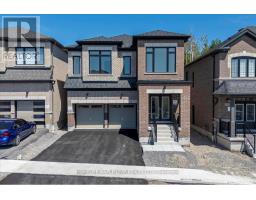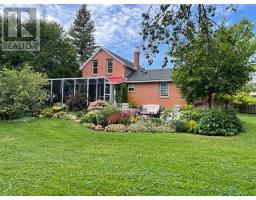1156 SKYRIDGE Boulevard Pickering, Pickering, Ontario, CA
Address: 1156 SKYRIDGE Boulevard, Pickering, Ontario
Summary Report Property
- MKT ID40744787
- Building TypeHouse
- Property TypeSingle Family
- StatusBuy
- Added1 weeks ago
- Bedrooms4
- Bathrooms3
- Area1990 sq. ft.
- DirectionNo Data
- Added On15 Aug 2025
Property Overview
Welcome to this beautifully upgraded 4-bedroom, 3-bathroom home offering the perfect blend of style, function, and comfort. Designed with modern living in mind, the open-concept main floor creates a seamless flow between the living, dining, and kitchen areas—ideal for entertaining and everyday life. Upstairs, you'll find all four generously sized bedrooms thoughtfully situated for privacy and convenience. The spacious primary suite features a luxurious ensuite bathroom and a large walk-in closet, creating the perfect retreat. A separate 3-piece bathroom serves the additional bedrooms, while a dedicated laundry room on the second floor adds ultimate convenience. The unfinished basement provides a blank canvas with endless potential—whether you envision a home gym, recreation space, or in-law suite. Located in a desirable, family-friendly neighbourhood, this home is just minutes from top-rated schools, parks, shopping, and everyday amenities. Enjoy the ease of access to everything you need, all within a vibrant and convenient community. Don’t miss your chance to own this move-in-ready home full of upgrades and future possibilities! Taxes estimated as per city’s website. Property being sold under Power of sale, sold as is where is, (id:51532)
Tags
| Property Summary |
|---|
| Building |
|---|
| Land |
|---|
| Level | Rooms | Dimensions |
|---|---|---|
| Second level | 4pc Bathroom | 11'7'' x 9'11'' |
| Bedroom | 15'11'' x 13'1'' | |
| Bedroom | 11'8'' x 10'2'' | |
| 3pc Bathroom | 10'2'' x 7'5'' | |
| Bedroom | 13'9'' x 12'4'' | |
| Bedroom | 13'11'' x 14'4'' | |
| Basement | Recreation room | 27'11'' x 35'1'' |
| Main level | Living room | 13'2'' x 15'3'' |
| Dining room | 13'9'' x 9'0'' | |
| Kitchen | 14'6'' x 15'5'' | |
| 2pc Bathroom | 5'3'' x 5'1'' |
| Features | |||||
|---|---|---|---|---|---|
| Country residential | Attached Garage | Central air conditioning | |||





















































