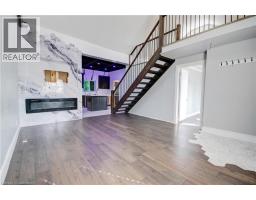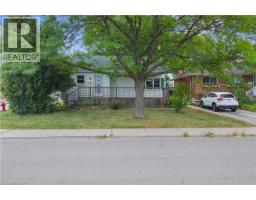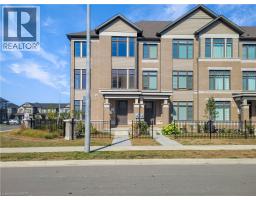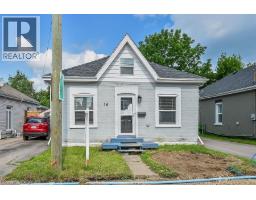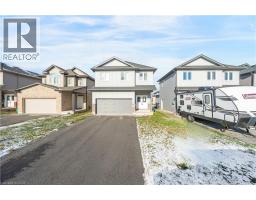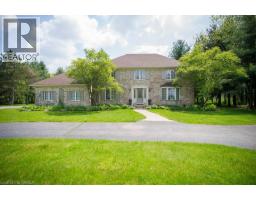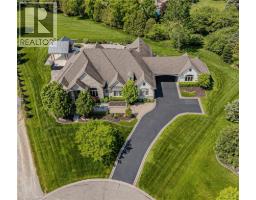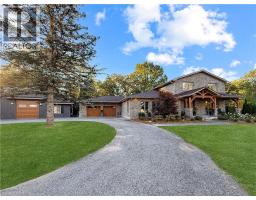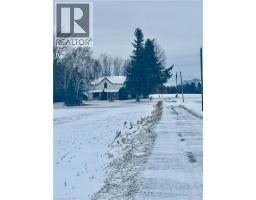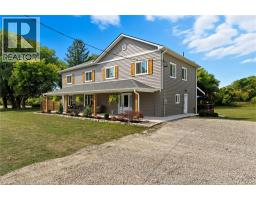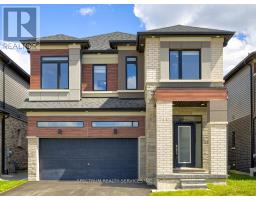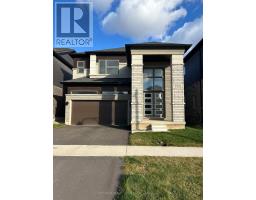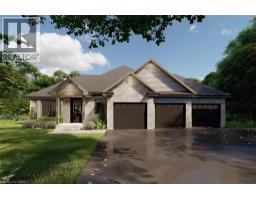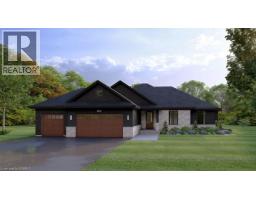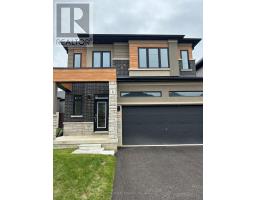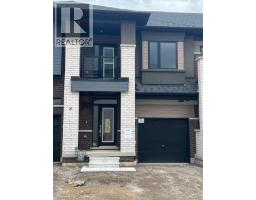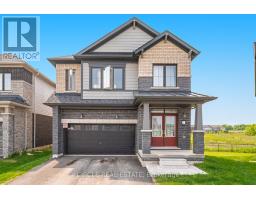25 PATTERSON Drive 2049 - Braneida Industrial Park, Brantford, Ontario, CA
Address: 25 PATTERSON Drive, Brantford, Ontario
Summary Report Property
- MKT ID40788399
- Building TypeHouse
- Property TypeSingle Family
- StatusBuy
- Added3 weeks ago
- Bedrooms3
- Bathrooms2
- Area1348 sq. ft.
- DirectionNo Data
- Added On14 Nov 2025
Property Overview
Stunning Fully Renovated Side-Split in a Desirable Family-Friendly Neighbourhood This beautifully renovated 3-bedroom, 2-bathroom home offers the perfect blend of modern design and everyday comfort. Step inside to a bright, open-concept main floor featuring stylish finishes, abundant natural light, and a seamless flow ideal for both entertaining and daily living. The custom kitchen opens into the spacious living and dining areas, creating a true heart of the home. Upstairs, you'll find three generously sized bedrooms and an updated full bathroom. The fully finished basement provides a versatile space-perfect for a family room, home office, or gym-complete with an additional full bathroom for added convenience. Enjoy outdoor living in the large, fully fenced backyard, complete with an expansive deck that's perfect for summer gatherings and relaxing evenings. This move-in ready gem is nestled on a quiet street close to parks, schools, shopping, and more. A must-see for buyers seeking turnkey living with room to grow Taxes estimated as per city's website. Property sold under Power of Sale, sold as is where is. RSA (id:51532)
Tags
| Property Summary |
|---|
| Building |
|---|
| Land |
|---|
| Level | Rooms | Dimensions |
|---|---|---|
| Lower level | 3pc Bathroom | 8'3'' x 6'8'' |
| Recreation room | 20'3'' x 12'0'' | |
| Main level | Living room | 22'7'' x 11'7'' |
| Eat in kitchen | 22'7'' x 12'0'' | |
| Upper Level | 4pc Bathroom | 6'10'' x 6'5'' |
| Bedroom | 11'5'' x 9'11'' | |
| Bedroom | 11'5'' x 12'4'' | |
| Bedroom | 9'7'' x 9'0'' |
| Features | |||||
|---|---|---|---|---|---|
| Central air conditioning | |||||




































