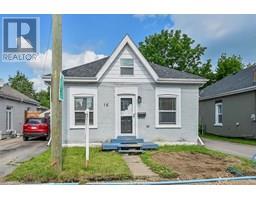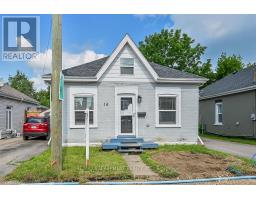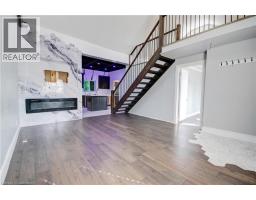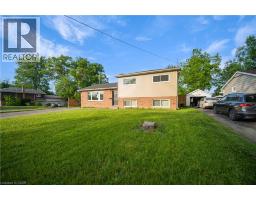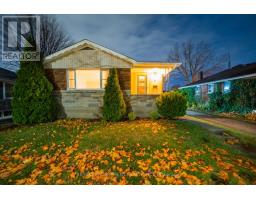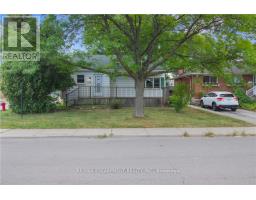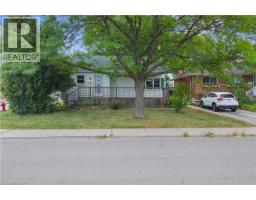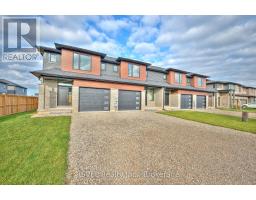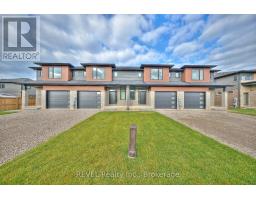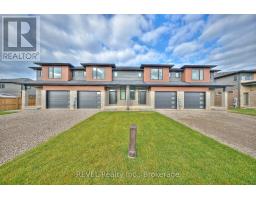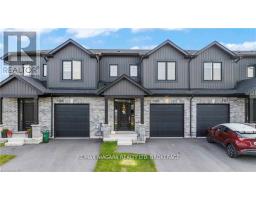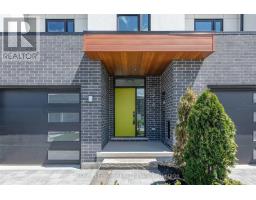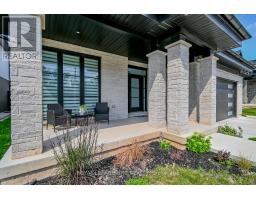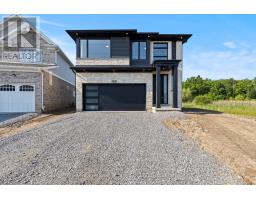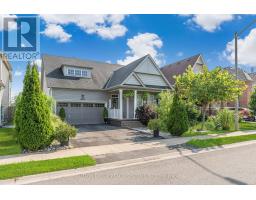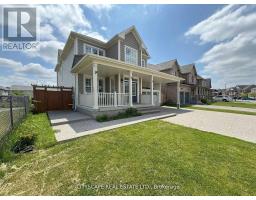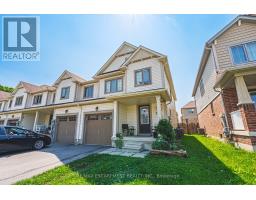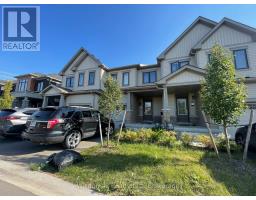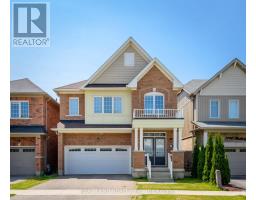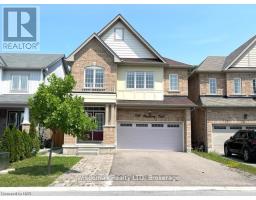7387 SHERRILEE CRESCENT, Niagara Falls (Brown), Ontario, CA
Address: 7387 SHERRILEE CRESCENT, Niagara Falls (Brown), Ontario
Summary Report Property
- MKT IDX12425081
- Building TypeHouse
- Property TypeSingle Family
- StatusBuy
- Added8 weeks ago
- Bedrooms5
- Bathrooms4
- Area1500 sq. ft.
- DirectionNo Data
- Added On25 Sep 2025
Property Overview
"Beautifully built in 2021, this 3+2 bedroom, 4 bathroom detached home offers modern finishes and a family-friendly layout. The main floor is bright and open, seamlessly blending the living spaces and features direct garage access, a convenient powder room, and glass door that walks out to a private deck with no rear neighbours! As you walk up to the expansive second level, youll find a spacious loft-style living area, perfect for a home office or additional lounge space. The massive primary retreat comes complete with a walk-in closet and a spa-inspired ensuite including a separate soaker tub and glass shower.. Two additional bedrooms share a modern 4-piece bathroom and a separate laundry space completes this level. The finished basement provides even more living space with its own separate entrance, a full bathroom, an additional bedroom, and a versatile rec room, allowing for endless possibilities. Located close to excellent schools, shopping, and everyday amenities, this home combines style and practicality all while being located in a great family neighbourhood. Taxes estimated as per citys website. Property is being sold under Power of Sale. Sold as is, where is. RSA (id:51532)
Tags
| Property Summary |
|---|
| Building |
|---|
| Land |
|---|
| Level | Rooms | Dimensions |
|---|---|---|
| Second level | Bedroom | 3.41 m x 3.44 m |
| Bedroom | 3.96 m x 3.44 m | |
| Bathroom | 1.76 m x 2.89 m | |
| Primary Bedroom | 7.49 m x 4.45 m | |
| Bathroom | 3.2 m x 2.71 m | |
| Basement | Bathroom | 2.28 m x 1.49 m |
| Den | 3.41 m x 2.4 m | |
| Recreational, Games room | 4.78 m x 4.69 m | |
| Bedroom | 3.62 m x 2.8 m | |
| Ground level | Bathroom | 1.25 m x 1.58 m |
| Kitchen | 3.65 m x 3.04 m | |
| Living room | 3.65 m x 6 m | |
| Dining room | 3.65 m x 4.26 m |
| Features | |||||
|---|---|---|---|---|---|
| Irregular lot size | Attached Garage | Garage | |||
| Central air conditioning | |||||





















































