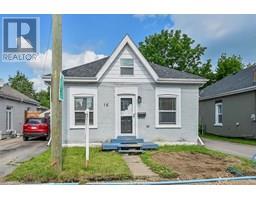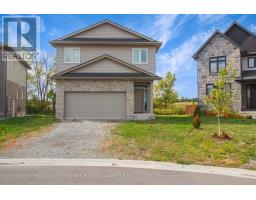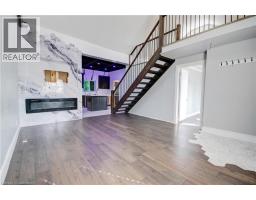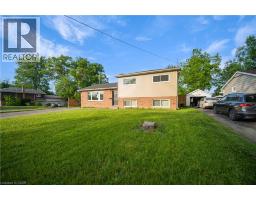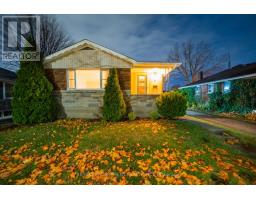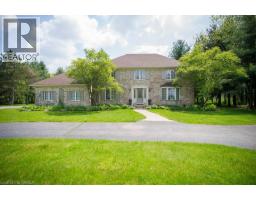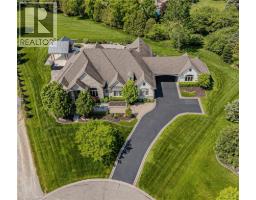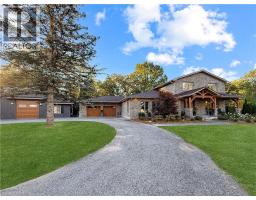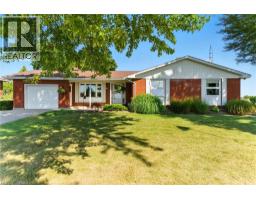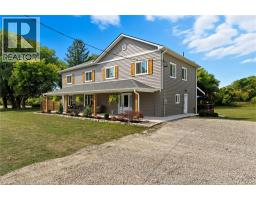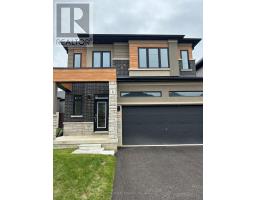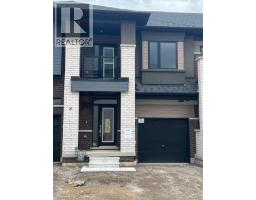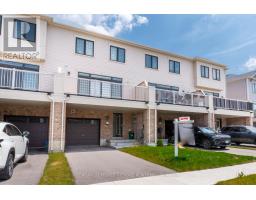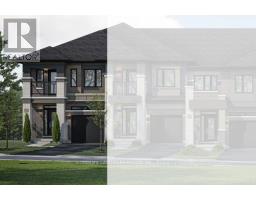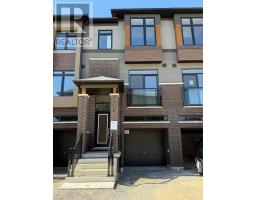16 WEBLING STREET, Brantford, Ontario, CA
Address: 16 WEBLING STREET, Brantford, Ontario
Summary Report Property
- MKT IDX12251951
- Building TypeHouse
- Property TypeSingle Family
- StatusBuy
- Added3 weeks ago
- Bedrooms4
- Bathrooms3
- Area1100 sq. ft.
- DirectionNo Data
- Added On22 Oct 2025
Property Overview
Step inside this beautifully renovated detached home, nestled in a quiet family friendly neighbourhood. This turn-key, move-in ready home offers 4 bedrooms, 3 bathrooms and upgrade sat every corner. As you step inside, you are greeted with 9.5 foot ceilings and an expansive open concept living space equipped with an electric fireplace surrounded by a floor to ceiling stone mantel that flows seamlessly into the beautiful modern kitchen. Off the kitchen, you will find a mudroom with a convenient 2-piece powder room and sliding glass doors that lead you outside to your large deck, perfect for entertaining as well as a fully fenced yard allowing for complete privacy. Conveniently located on the main floor, you will find 3 bedrooms that allow for flexibility in configuring the space as well as a 4-piece bathroom that is upgraded from head to toe. Upstairs you will find your own private loft space that is equipped with a walk-in closet and a separate private 3-piece bathroom that matches the rest of the homes updated aesthetic. Downstairs, you will find an additional storage space. Don't miss your chance to own this exceptionally valued home! (id:51532)
Tags
| Property Summary |
|---|
| Building |
|---|
| Land |
|---|
| Level | Rooms | Dimensions |
|---|---|---|
| Second level | Bedroom | 5.82 m x 3.38 m |
| Bathroom | 3.5 m x 1.43 m | |
| Basement | Laundry room | 3.38 m x 2.43 m |
| Ground level | Bedroom 2 | 3.04 m x 2.65 m |
| Bedroom 2 | 3.04 m x 3.08 m | |
| Bedroom | 3.04 m x 2.65 m | |
| Living room | 6.27 m x 3.29 m | |
| Kitchen | 4.72 m x 2.98 m | |
| Bathroom | 1.52 m x 2.65 m | |
| Bathroom | 1.73 m x 0.97 m |
| Features | |||||
|---|---|---|---|---|---|
| No Garage | Central air conditioning | ||||

































