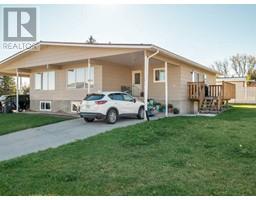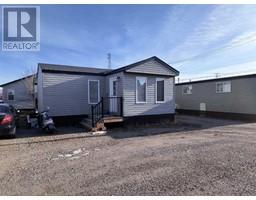524 Schofield Street Street, Pincher Creek, Alberta, CA
Address: 524 Schofield Street Street, Pincher Creek, Alberta
Summary Report Property
- MKT IDA2186025
- Building TypeHouse
- Property TypeSingle Family
- StatusBuy
- Added6 weeks ago
- Bedrooms4
- Bathrooms2
- Area1511 sq. ft.
- DirectionNo Data
- Added On07 Jan 2025
Property Overview
Welcome to 524 Scofield Street, a beautifully updated home in the heart of Pincher Creek. Offering 1511 sqft above grade and 1400 sqft below, this spacious property features 4 bedrooms and 2 bathrooms, making it ideal for families or anyone needing room to grow.Step inside to discover fresh updates throughout, including all-new flooring, new trim, paint, and a modern stucco exterior and back deck for the summer nights. The inviting den, complete with a stunning gas fireplace, is perfect for cozy evenings, while the separate dining area and updated kitchen with a new refrigerator and stove add both style and functionality, providing a welcoming space for hosting get-togethers and family events.The large backyard is a true highlight, with a playground just beyond the back gate, and its proximity to Saint Michael’s School makes it an excellent choice for families. The double attached garage offers convenience, and the spacious basement provides potential for additional bedrooms to suit your needs.Don’t miss this opportunity to own a move-in-ready home with room for everyone! (id:51532)
Tags
| Property Summary |
|---|
| Building |
|---|
| Land |
|---|
| Level | Rooms | Dimensions |
|---|---|---|
| Basement | 3pc Bathroom | 2.79 M x 2.26 M |
| Bedroom | 3.91 M x 9.28 M | |
| Recreational, Games room | 6.72 M x 13.26 M | |
| Storage | 4.25 M x 4.55 M | |
| Laundry room | 3.93 M x 3.85 M | |
| Main level | 4pc Bathroom | 4.08 M x 1.56 M |
| Bedroom | 3.00 M x 2.50 M | |
| Bedroom | 3.36 M x 3.81 M | |
| Dining room | 2.85 M x 3.50 M | |
| Family room | 5.17 M x 4.66 M | |
| Kitchen | 4.08 M x 3.16 M | |
| Living room | 4.18 M x 4.80 M | |
| Primary Bedroom | 4.09 M x 3.66 M |
| Features | |||||
|---|---|---|---|---|---|
| Back lane | Concrete | Attached Garage(2) | |||
| Other | Street | Parking Pad | |||
| RV | Refrigerator | Dishwasher | |||
| Stove | Freezer | Hood Fan | |||
| Washer & Dryer | None | ||||




















































