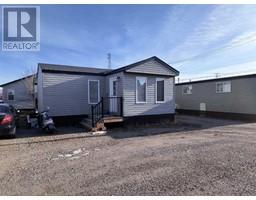612 McDougall Street, Pincher Creek, Alberta, CA
Address: 612 McDougall Street, Pincher Creek, Alberta
Summary Report Property
- MKT IDA2171787
- Building TypeDuplex
- Property TypeSingle Family
- StatusBuy
- Added11 weeks ago
- Bedrooms5
- Bathrooms2
- Area1121 sq. ft.
- DirectionNo Data
- Added On04 Dec 2024
Property Overview
Welcome to 612 McDougal Street! This spacious half-duplex is a fantastic opportunity for investors or families seeking an affordable, well-located home. With 5 bedrooms, 2 bathrooms, and over 2,100 sqft of living space, this property offers plenty of room for everyone. The newly developed walkout basement provides a private entrance, adding two additional bedrooms, a recreational area, and a full bathroom, making it perfect for extended family living, a home office, or even rental income.The main level includes 1,121 sqft of well-designed living space, with a modest kitchen and dining area that leads to a brand-new deck, ideal for outdoor entertaining and summer BBQs. The backyard is a blank canvas, offering space for kids to play or for a garden enthusiast to create their oasis.Located right next to St. Michael's School, this home is ideal for families with school-aged children, providing walking-distance access to education, playgrounds, and community events. With easy access to local amenities, this property is not only a comfortable family home but also an excellent investment opportunity. (id:51532)
Tags
| Property Summary |
|---|
| Building |
|---|
| Land |
|---|
| Level | Rooms | Dimensions |
|---|---|---|
| Lower level | 3pc Bathroom | 1.75 M x 2.44 M |
| Bedroom | 2.79 M x 4.47 M | |
| Bedroom | 4.73 M x 6.17 M | |
| Recreational, Games room | 3.88 M x 3.57 M | |
| Storage | 2.80 M x 1.51 M | |
| Furnace | 4.14 M x 6.09 M | |
| Main level | 4pc Bathroom | 2.55 M x 2.24 M |
| Bedroom | 3.50 M x 2.76 M | |
| Bedroom | 4.59 M x 2.78 M | |
| Dining room | 3.59 M x 2.33 M | |
| Kitchen | 3.01 M x 2.15 M | |
| Living room | 4.06 M x 6.43 M | |
| Primary Bedroom | 3.62 M x 3.85 M |
| Features | |||||
|---|---|---|---|---|---|
| See remarks | Other | Carport | |||
| Other | Parking Pad | Refrigerator | |||
| Stove | Washer & Dryer | Walk-up | |||
| None | |||||











































