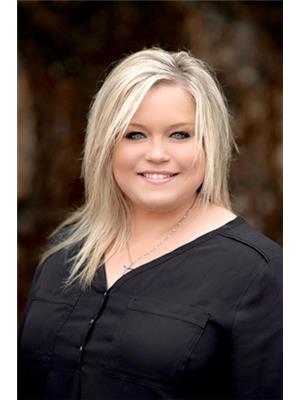785 Pine Grove Road, Pine Grove, Nova Scotia, CA
Address: 785 Pine Grove Road, Pine Grove, Nova Scotia
Summary Report Property
- MKT ID202401528
- Building TypeHouse
- Property TypeSingle Family
- StatusBuy
- Added18 weeks ago
- Bedrooms3
- Bathrooms2
- Area1431 sq. ft.
- DirectionNo Data
- Added On11 Jul 2024
Property Overview
Brand New Construction, Perfect Location, and Move in Ready!! If you are looking for a New Home that offers easy and low maintenance living, inexpensive heating and cooling costs, as well as low county taxes...consider this your Lucky Day! This gorgeous 3 Bed and 2 Bath Bungalow has been built by one of the South Shore most well known Builders, who takes pride in the Homes he builds, and has a reputation for his quality workmanship and building with all Spruce Lumber! Location just does not get better than this as this 1.64 acre lot is just outside the Town of Bridgewater, and within 2-3 min to shopping and restaurants as well as Hwy 103 for a quick and easy commute to Halifax. Step in off your covered veranda to the incredible and welcoming Open Concept Living area that offers a bright and spacious Living Room, Dining area with patio doors, and the Kitchen of your Dreams with it's modern cabinets and fixtures, convenient centre Island, and pantry with pull outs. The main floor has the perfect layout with it's large and modern full Bathroom with tub and shower and the 3 large Bedrooms including the Primary Room with it's walk in Closet and stunning Ensuite Bath with walk in shower and glass door. The possibilities are endless with the full Walk out basement that is ready with a heat pump in place whether you want the open space, more Bedrooms, Rec Room, Gym, or just for storage. This builder thought ahead and has already installed a dual head Heat Pump for energy efficient heating and cooling all year long, as well as a brand new water system so you can move right in and start to enjoy life in your new Home! Let's not forget about the benefits of a new Home with having 1yr Builder Warranty and a 7yr New Home Warranty! Call today to book your showing... before it's gone! (id:51532)
Tags
| Property Summary |
|---|
| Building |
|---|
| Level | Rooms | Dimensions |
|---|---|---|
| Main level | Kitchen | 11 x 11.11 |
| Dining room | 710 x 1111 | |
| Living room | 15.1 x 19.1 | |
| Bath (# pieces 1-6) | 9.10 x 6.10 | |
| Bedroom | 14.7 x 8.5+3.6 x 2.4 | |
| Bedroom | 12 x 10.10 | |
| Primary Bedroom | 13.5 x 12.6 | |
| Ensuite (# pieces 2-6) | 5.5 x 9.10 | |
| Other | 3.2 x 6.9/Walkin |
| Features | |||||
|---|---|---|---|---|---|
| Treed | Sloping | Level | |||
| Gravel | None | Walk out | |||
| Heat Pump | |||||
















































