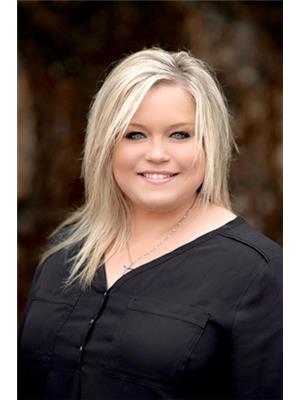3509 Upper Branch Road, Upper Branch, Nova Scotia, CA
Address: 3509 Upper Branch Road, Upper Branch, Nova Scotia
Summary Report Property
- MKT ID202412813
- Building TypeHouse
- Property TypeSingle Family
- StatusBuy
- Added18 weeks ago
- Bedrooms3
- Bathrooms2
- Area2021 sq. ft.
- DirectionNo Data
- Added On15 Jul 2024
Property Overview
Every once in a while a very special property hits the market that we like to call "The Full Package!" and today...is that day!! This is one of those properties that you can't drive by without noticing, with it's picture perfect fenced in pasture, it's gorgeous landscaped and almost park-like yard with it's impressive circular driveway, and sitting back far enough to give you and your Family the safety and privacy you deserve. Located approx 12 min from Bridgewater this 2 Bed plus Den and 2 Bath Home sits on the most beautiful 11.92 Acre property, offers acreage, pasture, a 2 level 35'x22' barn (new Metal Roof), a 16'x12' garage, 15'x8' wood shed, an incredible 20'x40' Inground Pool (new liner last year), and has been loved by the same Family since new. This home was built for entertaining and the main floor offers a spacious kitchen with stainless steel appliances, dining area with patio doors to the huge front deck, large Living Room, full Bath, and 2 spacious Bedrooms. Downstairs is a huge finished Rec Room with a new electric fireplace and patio doors that lead to the most amazing back yard and pool, full bath, a Den that has potential for a Bedroom, a utility room/workshop with walkout and two furnaces (wood and oil). The 23'4x17'1 addition is the perfect place for entertaining friends or would be ideal for an at home business/office or an at Home Gym with it's separate entrance. So many upgrades have been done including the new wood furnace and chimney (2yrs old), newer vinyl windows, roof shingles (house 5yrs ago and addition shingles 2024), rain gutters (2yrs), water conditioner (1yr), oil tank (2022), and so much more!! This is a property to be proud of and it just does not get better than this! Call and book your viewing today! (id:51532)
Tags
| Property Summary |
|---|
| Building |
|---|
| Level | Rooms | Dimensions |
|---|---|---|
| Second level | Kitchen | 9.7 x10.1 |
| Dining room | 13.2 x 7.1 | |
| Living room | 21.5 x 13.4 | |
| Primary Bedroom | 11.8 x 11.3 | |
| Bedroom | 13.3 x 8.1 | |
| Bath (# pieces 1-6) | 9.5 x 7.5 | |
| Basement | Recreational, Games room | 24. x 19.7 w jog |
| Bath (# pieces 1-6) | 7.4 x 4.5 | |
| Den | 14.8 x 8.11 | |
| Utility room | 14.11 x 14.10 | |
| Main level | Family room | 16.1 x 21. 11 w jog |
| Features | |||||
|---|---|---|---|---|---|
| Treed | Sloping | Level | |||
| Garage | Detached Garage | Gravel | |||
| Cooktop - Electric | Oven | Refrigerator | |||
| Central Vacuum | Walk out | ||||























































