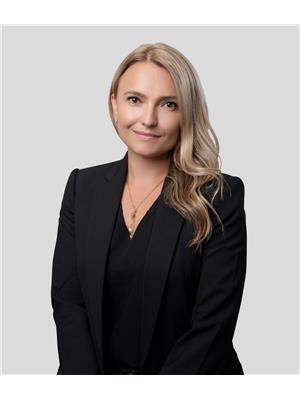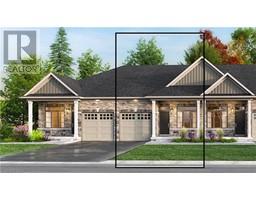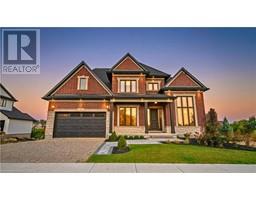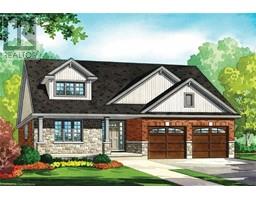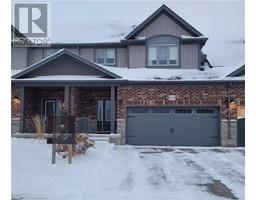96 HILBORN Street Blenheim, Plattsville, Ontario, CA
Address: 96 HILBORN Street, Plattsville, Ontario
Summary Report Property
- MKT IDXH4205511
- Building TypeHouse
- Property TypeSingle Family
- StatusBuy
- Added4 weeks ago
- Bedrooms3
- Bathrooms3
- Area1800 sq. ft.
- DirectionNo Data
- Added On07 Jan 2025
Property Overview
SPECIAL BUILDER OFFER: Get $10,000 in design dollars! Welcome to the charming community of Plattsville, just a short 20-minute drive from Kitchener-Waterloo! This home offers an array of desirable features and finishes. Offering 3 bedrooms and 2.5 bathrooms, this home is meticulously crafted for convenient single-level living. Seize the opportunity to customize your home with Sally Creek Lifestyle Homes, renowned for exceptional features and finishes! Our current offerings include generous 9-foot ceilings on the main and lower levels, sleek quart countertops throughout, stylish 1'x2' ceramic tiles, an oak staircase with iron spindles, and modern engineered hardwood flooring on the main level and upper hallway. Choose between a 50' or 60' lot, with the option to add a third garage on a 60' lot, complementing the existing double 18' x 19'8 garage. Photographs showcase the upgraded builder model home. Join us at the open house every Saturday and Sunday from 12pm to 4pm at 43 Hilborn St, Plattsville or by appt Don't miss out (id:51532)
Tags
| Property Summary |
|---|
| Building |
|---|
| Level | Rooms | Dimensions |
|---|---|---|
| Main level | 4pc Bathroom | Measurements not available |
| Bedroom | 11'0'' x 11'2'' | |
| Bedroom | 11'0'' x 10'0'' | |
| 3pc Bathroom | Measurements not available | |
| Primary Bedroom | 13'2'' x 14'0'' | |
| Laundry room | Measurements not available | |
| 2pc Bathroom | Measurements not available | |
| Den | 11'2'' x 9'0'' | |
| Family room | 15'0'' x 14'0'' | |
| Dinette | 15'0'' x 10'0'' | |
| Kitchen | 19'8'' x 10'6'' |
| Features | |||||
|---|---|---|---|---|---|
| Paved driveway | Sump Pump | Central Vacuum - Roughed In | |||
| Water softener | |||||











