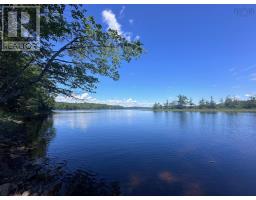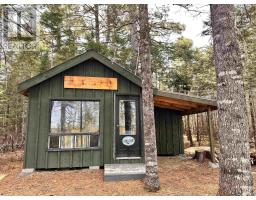4215 Highway 208, Pleasant River, Nova Scotia, CA
Address: 4215 Highway 208, Pleasant River, Nova Scotia
Summary Report Property
- MKT ID202406902
- Building TypeHouse
- Property TypeSingle Family
- StatusBuy
- Added13 weeks ago
- Bedrooms3
- Bathrooms2
- Area1562 sq. ft.
- DirectionNo Data
- Added On20 Aug 2024
Property Overview
Spring has sprung, the birds are chirping, the perennials are popping up and the grass is starting to grow! This 12 acres property once offered beautiful flower gardens, a small older apple grove, and a large field with a second smaller field inviting a variety of wildlife to your back door. There is a 2 storey garage, a workshop, barn large enough for several cattle and space for chickens as well. You'll have all the space you need to be sustainable and grow your own veggies. Whether you enter through the sun room or back porch, there is plenty of room for everyone to step inside and remove boots/coats. The huge eat in kitchen is where great memories are made while baking or cooking for the whole family. A separate dining room, living room, den and full bath are all on the main level. The heat pump (2021) is perfect for heating/cooling or cozy up to the wood stove on those cool winter nights. The second level offers 3 bedrooms, spacious 1/2 bath and a reading nook/storage/play space/small nursery beside the primary bedroom. The basement has spray foam insulation added and houses the utilities along with a very large cold room perfect for storing root vegetables, preserves etc. Located 25 mins to Bridgewater, 16 mins to Caledonia and 28 mins to Kejimkujik National Park. If it's long walks, bicycle rides or ATV's you prefer, the owner has granted the ATV Association a ROW over a trail to the far side of the property which allows you access to the South Shore Annapolis Trail. This homestead is waiting for new owners to come roll up their sleeves and revitalize it to its former glory. What are you waiting for! (id:51532)
Tags
| Property Summary |
|---|
| Building |
|---|
| Level | Rooms | Dimensions |
|---|---|---|
| Second level | Bedroom | 9.10 x 12.7 |
| Bedroom | 7 x 12.5 | |
| Bedroom | 10.5 x 11 | |
| Storage | 10 x 3 | |
| Bath (# pieces 1-6) | 5.7 x 6.6 | |
| Other | 9.6 x 6.3 + 3.3 x 9.4 | |
| Main level | Sunroom | 12.6 x 8.3 + 12.6 x 8.3 |
| Foyer | 6.5 x 8.7 | |
| Living room | 12.10 x 15 - jog | |
| Dining room | 12.4 x 12.10 | |
| Eat in kitchen | 19.3 x 11.8 | |
| Bath (# pieces 1-6) | 8.4 x 4.9 + 3.3 x 3.4 | |
| Den | 13.5 x 8.1 | |
| Porch | 10.4 x 7.9 - jog |
| Features | |||||
|---|---|---|---|---|---|
| Treed | Sloping | Level | |||
| Garage | Detached Garage | Carport | |||
| Gravel | Heat Pump | ||||













































