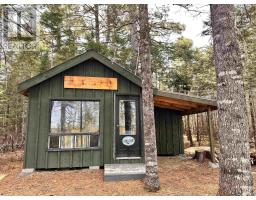4795 Highway 208, Pleasant River, Nova Scotia, CA
Address: 4795 Highway 208, Pleasant River, Nova Scotia
Summary Report Property
- MKT ID202410709
- Building TypeHouse
- Property TypeSingle Family
- StatusBuy
- Added19 weeks ago
- Bedrooms6
- Bathrooms8
- Area7314 sq. ft.
- DirectionNo Data
- Added On10 Jul 2024
Property Overview
Escape the noisy city to your own country paradise. This elegant century home proudly overlooks Pleasant River and rolling fields in a private setting surrounded by forests on 25 Acres with 1.000 feet of river frontage. Aromas of nature's crisp, clean air greet you as you pull up the main driveway to the house. From grand parties and family movie nights to running your own hobby farm, this home can accommodate many lifestyles! The pride of ownership in this meticulously maintained 4 level home is showcased through the blend of charming original finishes and modern amenities found within. There is a room for every occasion: formal dining room, great room, solarium, billiard room, home theater, and the list goes on? The large kitchen has modern appliances with an island and breakfast bar, fireplace, convenient bathroom, and access to the large back deck. The luxurious primary suite is also important to note with show-stopping views to the south and west, a bright skylight over the bed, a sauna, ensuite full bath, walk-in closet, and den - all with access to a private wraparound deck. An addition of a large solar array, heat pumps, and upgraded insulation from head-to-toe enhance the efficiency and sustainability of this impressive property. A wired barn is an ideal space for a workshop and offers tons of easily accessible storage space. South-facing flower, vegetable, and herb gardens with blueberry bushes and fruit trees enjoy all day sun and produce a healthy harvest that will impress all plant lovers and gardeners alike. Located only 30 minutes from Bridgewater and 1 hour 40 minutes to Halifax and the International Airport. Opportunities like this don't come everyday! (id:51532)
Tags
| Property Summary |
|---|
| Building |
|---|
| Level | Rooms | Dimensions |
|---|---|---|
| Second level | Primary Bedroom | 27.7 x 14.6 |
| Ensuite (# pieces 2-6) | 7.7 x 9.10 -4pc | |
| Ensuite (# pieces 2-6) | 9. x 14. -1pc | |
| Den | 11.6 x 13.1 | |
| Other | 9.8 x 6.7 | |
| Bath (# pieces 1-6) | 13.5 x 13.6 -5pc | |
| Bath (# pieces 1-6) | 6.10 x 12. -4pc | |
| Bedroom | 11.6 x 12.5 | |
| Bedroom | 15.5 x 12.3 | |
| Bedroom | 13.5 x 13.10 | |
| Bedroom | 13.3 x 13.11 | |
| Bedroom | 10.2 x 12.9 | |
| Ensuite (# pieces 2-6) | 3. x 7.4 -2pc | |
| Third level | Media | 12.9 x 28.7 |
| Recreational, Games room | 15.5 x 10.9 | |
| Lower level | Recreational, Games room | 14.9 x 22.9 |
| Bath (# pieces 1-6) | 3. x 7.6 -2pc | |
| Storage | 11. x 14.1 | |
| Utility room | 7.9 x 3.1 | |
| Utility room | 25.3 x 21.6 | |
| Main level | Great room | 32. x 72.9 |
| Sunroom | 15.5 x 25.1 | |
| Dining room | 12.9 x 27.11 | |
| Kitchen | 16. x 24.7 | |
| Kitchen | 15.4 x 17.11 | |
| Bath (# pieces 1-6) | 5.7 x 3.6 -2pc | |
| Bath (# pieces 1-6) | 5.8 x 3.6 -2pc | |
| Bath (# pieces 1-6) | 8.5 x 6.11 -3pc | |
| Foyer | 6.8 x 25.4 | |
| Storage | 3.9 x 6.9 |
| Features | |||||
|---|---|---|---|---|---|
| Sloping | Balcony | Gravel | |||
| Parking Space(s) | Central Vacuum | Cooktop - Electric | |||
| Oven - Electric | Dishwasher | Dryer | |||
| Washer | Refrigerator | Wine Fridge | |||
| Water purifier | Water softener | Wall unit | |||
| Heat Pump | |||||


























































