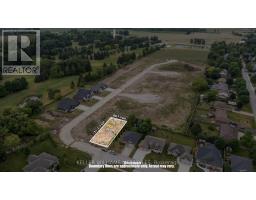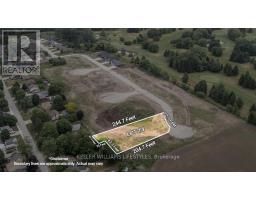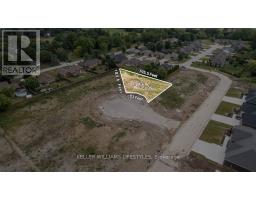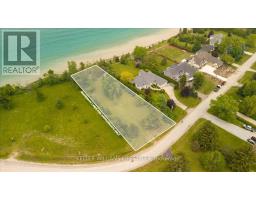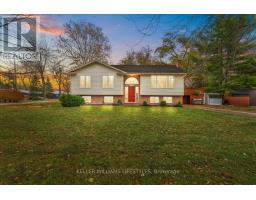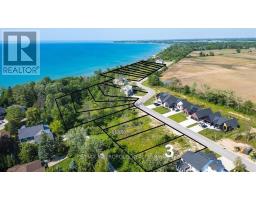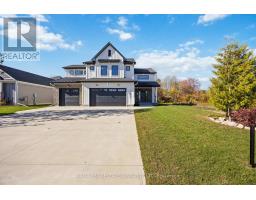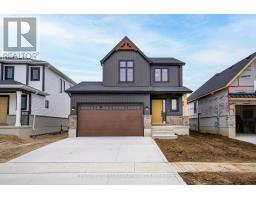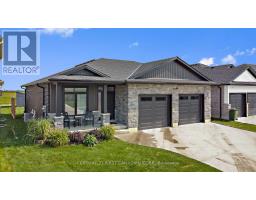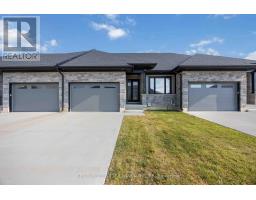3981 HYSLOP LINE, Plympton-Wyoming (Plympton Wyoming), Ontario, CA
Address: 3981 HYSLOP LINE, Plympton-Wyoming (Plympton Wyoming), Ontario
Summary Report Property
- MKT IDX12550946
- Building TypeNo Data
- Property TypeNo Data
- StatusBuy
- Added4 days ago
- Bedrooms5
- Bathrooms2
- Area2000 sq. ft.
- DirectionNo Data
- Added On17 Nov 2025
Property Overview
Welcome to this beautiful country home set on nearly 2.5 acres, offering the perfect blend of space, privacy, and rural charm. A gorgeous tree-lined driveway leads you to the property, creating an inviting first impression with ample parking for family, guests, and all your toys. Inside, the home features a rare layout with four spacious bedrooms upstairs plus a main-floor primary suite-ideal for comfort and convenience. The bright, welcoming living spaces are perfect for everyday living or hosting gatherings. Outside, enjoy evenings around the firepit, peaceful views, and a tall hedge that adds an extra layer of privacy. A brand-new septic system offers peace of mind, while the impressive detached 40' x 28' shop with a concrete floor provides endless possibilities for hobbies, projects, or storage. This is country living at its best-quiet, scenic, and designed for both relaxation and functionality. (id:51532)
Tags
| Property Summary |
|---|
| Building |
|---|
| Land |
|---|
| Level | Rooms | Dimensions |
|---|---|---|
| Second level | Bedroom | 3.27 m x 3.53 m |
| Bedroom | 2.4 m x 3.84 m | |
| Bedroom | 3.35 m x 3.84 m | |
| Bedroom | 2.48 m x 3.53 m | |
| Lower level | Utility room | 4.57 m x 3.37 m |
| Main level | Foyer | 4.76 m x 2.16 m |
| Living room | 4.23 m x 8 m | |
| Kitchen | 2.96 m x 5.36 m | |
| Dining room | 3.1 m x 4.84 m | |
| Primary Bedroom | 4.7 m x 5.74 m | |
| Office | 3.52 m x 3.84 m | |
| Laundry room | 3.57 m x 3.37 m |
| Features | |||||
|---|---|---|---|---|---|
| Detached Garage | Garage | Dishwasher | |||
| Dryer | Microwave | Stove | |||
| Washer | Window Coverings | Refrigerator | |||
| Central air conditioning | Fireplace(s) | ||||




















































