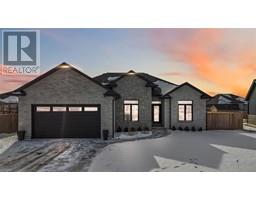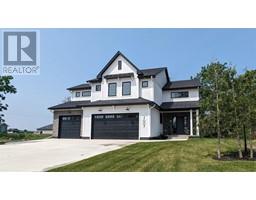3595 MIA LANE, Plympton-Wyoming, Ontario, CA
Address: 3595 MIA LANE, Plympton-Wyoming, Ontario
Summary Report Property
- MKT ID25002417
- Building TypeHouse
- Property TypeSingle Family
- StatusBuy
- Added7 weeks ago
- Bedrooms6
- Bathrooms3
- Area0 sq. ft.
- DirectionNo Data
- Added On06 Feb 2025
Property Overview
This contemporary modern home offers over 4,000 sq. ft. of beautifully finished living space, blending style, and functionality, perfect for entertaining or relaxing with family. High ceilings, an open-concept main level, hardwood floors and natural light create an inviting ambiance. The kitchen and bathrooms are elegantly designed with striking quartz countertops and stylish backsplash details, adding a touch of sophistication. The master suite serves as a private retreat, featuring a spa-inspired ensuite and a spacious walk-in closet. Outside, the expansive yard provides the ideal setting for gatherings, while the covered patio is perfect for enjoying a peaceful morning coffee. Located near the Howard Watson Nature Trail and the breathtaking shores of Lake Huron, this home offers not just a place to live, but a lifestyle filled with endless recreational opportunities including boating, swimming, biking and hiking. Don’t let this one pass you by. Call today for your personal viewing. (id:51532)
Tags
| Property Summary |
|---|
| Building |
|---|
| Land |
|---|
| Level | Rooms | Dimensions |
|---|---|---|
| Lower level | 4pc Bathroom | Measurements not available |
| Utility room | 17 x 12.5 | |
| Storage | 15.6 x 6.6 | |
| Bedroom | 17 x 10 | |
| Bedroom | 17 x 10.5 | |
| Bedroom | 18 x 14 | |
| Recreation room | 26.4 x 23.1 | |
| Main level | 5pc Ensuite bath | Measurements not available |
| 4pc Bathroom | Measurements not available | |
| Laundry room | 10.10 x 6.8 | |
| Bedroom | 14.6 x 11.5 | |
| Primary Bedroom | 18.11 x 14 | |
| Foyer | 13.8 x 7.4 | |
| Kitchen | 12.6 x 10.11 | |
| Dining room | 13.11 x 10.11 | |
| Living room | 26.9 x 16.1 |
| Features | |||||
|---|---|---|---|---|---|
| Double width or more driveway | Concrete Driveway | Attached Garage | |||
| Garage | Central air conditioning | ||||













