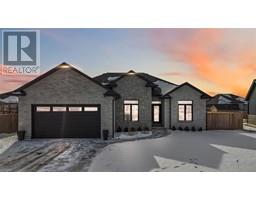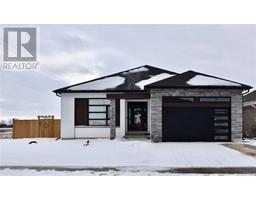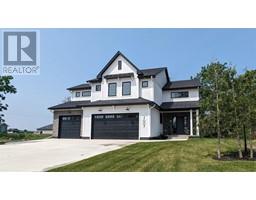3735 EGREMONT ROAD, Plympton-Wyoming, Ontario, CA
Address: 3735 EGREMONT ROAD, Plympton-Wyoming, Ontario
Summary Report Property
- MKT ID25004783
- Building TypeHouse
- Property TypeSingle Family
- StatusBuy
- Added5 weeks ago
- Bedrooms4
- Bathrooms2
- Area0 sq. ft.
- DirectionNo Data
- Added On01 Mar 2025
Property Overview
Imagine stepping into your new home & lifestyle–a rare blend of tranquil country living w/modern convenience. This updated 4-bedrm, 2-bath brick bungalow sits on nearly half an acre, offering golf course views from your front porch & expansive fields at the back. The modern open-concept main floor boasts a gourmet kitchen, walnut-stained hardwoods & a cozy stone-surround gas f/p. 3 main-floor bedrms are paired w/an updated 4-pc bathrm. Downstairs, a private 4th bedrm w/walk-in closet, newly renovated 4-pc bath & spacious rec rm w/built-in bar–perfect for entertaining. The oversized double garage provides ample space, while the partially covered 25x32 back deck is ideal for relaxing or hosting guests. Unwind in the hot tub, surrounded by green space. Minutes from Lake Huron beaches, golf courses & a top-ranked elementary school. Recent updates in the last 4 yrs include roof, siding, garage door, back fence, sump pump, gas stove & light fixtures. It's more than a home–it's a lifestyle. (id:51532)
Tags
| Property Summary |
|---|
| Building |
|---|
| Land |
|---|
| Level | Rooms | Dimensions |
|---|---|---|
| Basement | 4pc Bathroom | Measurements not available |
| Bedroom | 12 x 10 | |
| Main level | Living room | 24 x 21 |
| Laundry room | 16 x 12.7 | |
| Bedroom | 11 x 9.60 | |
| Kitchen | 12 x 11.6 | |
| 4pc Bathroom | Measurements not available | |
| Primary Bedroom | 11.10 x 11 | |
| Foyer | 12 x 15 | |
| Bedroom | 10 x 8.40 | |
| Dining room | 11.60 x 9 | |
| Living room | 18 x 13 |
| Features | |||||
|---|---|---|---|---|---|
| Golf course/parkland | Double width or more driveway | Concrete Driveway | |||
| Garage | Dishwasher | Dryer | |||
| Refrigerator | Stove | Washer | |||
| Central air conditioning | |||||




















































