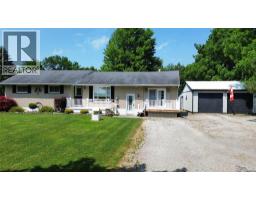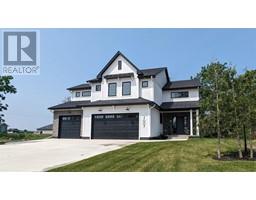7811 KEN STREET, Plympton-Wyoming, Ontario, CA
Address: 7811 KEN STREET, Plympton-Wyoming, Ontario
Summary Report Property
- MKT ID25021032
- Building TypeHouse
- Property TypeSingle Family
- StatusBuy
- Added7 hours ago
- Bedrooms3
- Bathrooms1
- Area1213 sq. ft.
- DirectionNo Data
- Added On21 Aug 2025
Property Overview
Were summers at a rental cottage with your family always the best memories? Looking to downsize? Why not enjoy that vacation feeling all year round in your lakeside bungalow! This updated 3-bedroom bungalow with deeded beach rights on stunning Lake Huron offers the perfect combination of comfort, style, and location. Picture yourself soaking up the sun on the sandy beach (residents only) or enjoying a glass of wine while watching the most incredible sunsets. The tranquil setting, amazing neighbours, and easy access to amenities make this a rare gem! Just 5 minutes from the boat launch. Inside, you'll find a bright living room, a large kitchen, and 3 comfortable bedrooms with built-in closets, all in a layout that's perfect for everyday life or weekend escapes. Plus, enjoy outdoor living with decks at the front and back, ideal for relaxing or entertaining. The kitchen and bathroom, flooring, windows and doors, metal roof, central AC, R60 attic insulation, a UV germicide air cleaner and the 10x22 rear deck were all updated between 2020-2022, furnace 2017 Fridge 2025. Welcome to worry-free, year-round comfort. (id:51532)
Tags
| Property Summary |
|---|
| Building |
|---|
| Land |
|---|
| Level | Rooms | Dimensions |
|---|---|---|
| Main level | Bedroom | 6.04 x 9.02 |
| Bedroom | 11.11 x 12.11 | |
| Utility room | 3.05 x 4.10 | |
| Laundry room | 3.11 x 10 | |
| 4pc Bathroom | 7.07 x 7 | |
| Kitchen | 17.05 x 10.09 | |
| Bedroom | 16.08 x 10.09 | |
| Living room | 10 x 22 |
| Features | |||||
|---|---|---|---|---|---|
| Gravel Driveway | Dryer | Refrigerator | |||
| Stove | Washer | Central air conditioning | |||


























