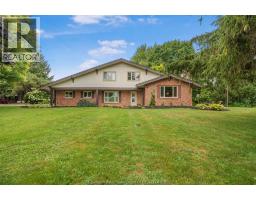29422 DAWN VALLEY ROAD, Tupperville, Ontario, CA
Address: 29422 DAWN VALLEY ROAD, Tupperville, Ontario
Summary Report Property
- MKT ID25019753
- Building TypeHouse
- Property TypeSingle Family
- StatusBuy
- Added1 weeks ago
- Bedrooms4
- Bathrooms2
- Area1800 sq. ft.
- DirectionNo Data
- Added On08 Aug 2025
Property Overview
Tucked on a peaceful half-acre surrounded by mature trees, this beautifully maintained, custom-built raised ranch is ready for your next chapter. With 3+1 bedrooms, 2 bathrooms, and a layout that easily adapts to your needs, there’s room to grow, gather, or create private spaces for everyone in the family — even multigenerational living. Enjoy a variety of living areas, including bright kitchen-dining, a living room, a cozy family room, a rec room complete with games area and private bar, and a large sunroom that brings the outdoors in — perfect for morning coffee or winding down in the evening. The detached double garage includes a workshop, giving you extra space for hobbies, tools, or storage. Whether it’s hosting movie nights, working on weekend projects, or giving teens their own hangout zone, this home offers comfort, space, and flexibility in a tranquil country setting — all just minutes from town conveniences. A rare find with endless possibilities for family-focused living. (id:51532)
Tags
| Property Summary |
|---|
| Building |
|---|
| Land |
|---|
| Level | Rooms | Dimensions |
|---|---|---|
| Lower level | Bedroom | 13.4 x 12 |
| Games room | 13.4 x 28.6 | |
| Utility room | 11.7 x 8.9 | |
| 3pc Bathroom | 10.1 x 11.5 | |
| Family room | 15 x 21 | |
| Main level | Mud room | 16.11 x 5 |
| Sunroom | 21 x 9.4 | |
| 4pc Bathroom | 6.10 x 7.5 | |
| Bedroom | 11.2 x 11.3 | |
| Bedroom | 11.2 x 9 | |
| Primary Bedroom | 10.2 x 11.3 | |
| Recreation room | 27 x 11.9 | |
| Living room | 18 x 11.2 | |
| Dining room | 17.4 x 14.10 | |
| Kitchen | 13.1 x 11.7 | |
| Unknown | Workshop | 16 x 24 |
| Features | |||||
|---|---|---|---|---|---|
| Double width or more driveway | Gravel Driveway | Detached Garage | |||
| Garage | Central Vacuum | Dishwasher | |||
| Dryer | Refrigerator | Stove | |||
| Washer | Central air conditioning | ||||












































