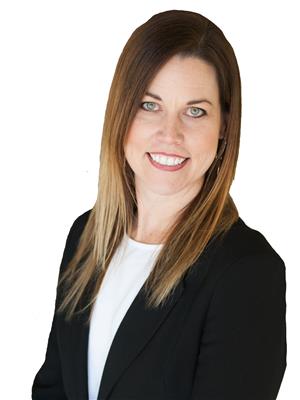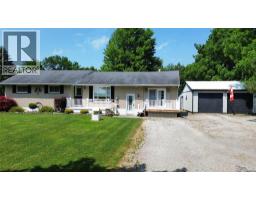9078 Broad LINE, Tupperville, Ontario, CA
Address: 9078 Broad LINE, Tupperville, Ontario
Summary Report Property
- MKT ID25021115
- Building TypeNo Data
- Property TypeNo Data
- StatusBuy
- Added1 days ago
- Bedrooms4
- Bathrooms3
- Area2359 sq. ft.
- DirectionNo Data
- Added On21 Aug 2025
Property Overview
Welcome to your riverfront retreat on just over 2 acres of quiet country living! This charming country-chic home blends rustic warmth with modern comfort, offering 4 spacious bedrooms and 2.5 baths. Designed with cozy living in mind, the home features two wood-burning stoves and a beautiful flow throughout. A highlight of the property is the expansive covered porch, perfect for relaxing or entertaining while enjoying breathtaking views of the river and property. Practical updates include a durable metal roof and a well with a newer, one-piece line to the house. The attached double garage ensures convenience, while the property’s impressive outbuildings provide endless possibilities. A 40x64 shed/shop with concrete floors is ideal for projects or storage, a 12x20 three-season studio offers a quiet creative space, and a 40x22 corn crib or chicken coop is perfect for hobby farming or additional storage. Set in a tranquil country location with direct river access, this property is more than a home—it’s a lifestyle. Whether you’re looking for a peaceful place to raise a family, a hobby farm opportunity, or simply a private escape with stunning views, this riverfront gem has it all! (id:51532)
Tags
| Property Summary |
|---|
| Building |
|---|
| Land |
|---|
| Level | Rooms | Dimensions |
|---|---|---|
| Second level | Family room/Fireplace | Measurements not available |
| Third level | 5pc Bathroom | Measurements not available |
| Bedroom | Measurements not available | |
| Bedroom | Measurements not available | |
| Bedroom | Measurements not available | |
| 3pc Ensuite bath | Measurements not available | |
| Primary Bedroom | Measurements not available | |
| Lower level | Storage | Measurements not available x 23 ft |
| Recreation room | Measurements not available | |
| Main level | 2pc Bathroom | Measurements not available |
| Mud room | Measurements not available | |
| Living room | Measurements not available | |
| Kitchen | Measurements not available | |
| Dining nook | Measurements not available |
| Features | |||||
|---|---|---|---|---|---|
| Double width or more driveway | Gravel Driveway | Attached Garage | |||
| Garage | Central Vacuum | Dishwasher | |||
| Dryer | Refrigerator | Stove | |||
| Washer | |||||






















































