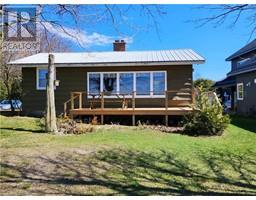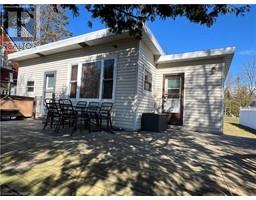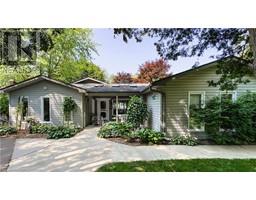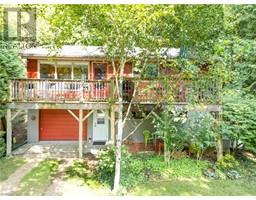329 TYENDINAGA Road Huron-Kinloss, Point Clark, Ontario, CA
Address: 329 TYENDINAGA Road, Point Clark, Ontario
Summary Report Property
- MKT ID40603200
- Building TypeHouse
- Property TypeSingle Family
- StatusBuy
- Added22 weeks ago
- Bedrooms3
- Bathrooms1
- Area1220 sq. ft.
- DirectionNo Data
- Added On18 Jun 2024
Property Overview
Unique and one of a kind sanctuary will best describe this year round Chalet that has undergone a complete transformation. This oversized lot has been lovingly designed with paths to lead you through all the gardens and entertainment areas this property has to offer. This home features a new construction family room that is 28 x 20 with the Propane fireplace that is the centre feature of the home. Main floor master bedroom, and bath with 2 additional bedrooms on the second floor. Has room for all your guests to enjoy their space. As you enter this home you will find a tasteful blend of New and Old finishes that will captivate your guests as you are welcomed directly into the dining room and then to a new family room. Truly a loving home that must be seen to be appreciative of all the care and love that has gone into making this space a personal oasis. (id:51532)
Tags
| Property Summary |
|---|
| Building |
|---|
| Land |
|---|
| Level | Rooms | Dimensions |
|---|---|---|
| Second level | Bedroom | 11'6'' x 12'6'' |
| Bedroom | 11'0'' x 11'6'' | |
| Main level | 3pc Bathroom | 5'0'' x 7'0'' |
| Primary Bedroom | 12'6'' x 11'6'' | |
| Kitchen | 10'0'' x 11'0'' | |
| Dining room | 16'6'' x 11'0'' | |
| Living room | 28'0'' x 20'0'' |
| Features | |||||
|---|---|---|---|---|---|
| Crushed stone driveway | Country residential | Gazebo | |||
| Dryer | Washer | None | |||












































