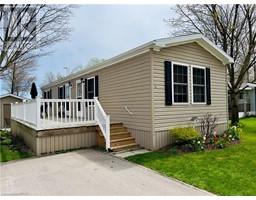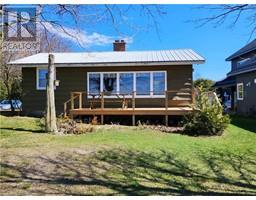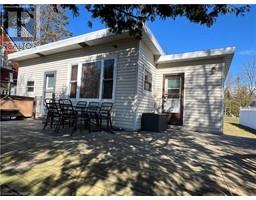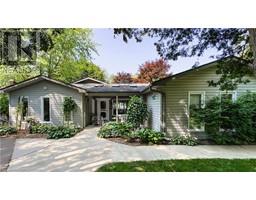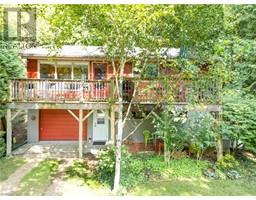551 ATTAWANDARON Road Huron-Kinloss, Point Clark, Ontario, CA
Address: 551 ATTAWANDARON Road, Point Clark, Ontario
Summary Report Property
- MKT ID40590520
- Building TypeHouse
- Property TypeSingle Family
- StatusBuy
- Added14 weeks ago
- Bedrooms3
- Bathrooms1
- Area1068 sq. ft.
- DirectionNo Data
- Added On18 Jun 2024
Property Overview
Welcome to your perfect summer getaway! This charming three-bedroom, one-bathroom home or cottage in the heart of Point Clark offers a serene escape just steps from the beautiful shores of Lake Huron. Inside, you'll find a cozy living space with plenty of natural light, an inviting kitchen, and three bedrooms perfect for family and guests. The full bathroom is well-appointed and convenient. Outside, the deck has plenty of space for entertaining or relaxing with a good book. The expansive yard provides ample space for outdoor activities, and the proximity to the lake ensures endless opportunities for swimming, boating, and sunsets over the water. Additionally, a charming bunkie can sleep extra guests and also double as great storage space. Located just a two-minute walk to the beach, with direct access right across the road, this cottage offers the ultimate convenience for beach lovers. For those interested, the vacant lot adjacent to the property can be purchased separately. Don't miss this chance to own a slice of paradise in Point Clark. Contact your agent today! (id:51532)
Tags
| Property Summary |
|---|
| Building |
|---|
| Land |
|---|
| Level | Rooms | Dimensions |
|---|---|---|
| Main level | 4pc Bathroom | 12'6'' x 8' |
| Living room | 20'4'' x 11'7'' | |
| Bedroom | 8'7'' x 8'0'' | |
| Bedroom | 8'7'' x 8'0'' | |
| Primary Bedroom | 16'1'' x 10'8'' | |
| Dining room | 12'6'' x 12'2'' | |
| Kitchen | 12'7'' x 7'6'' |
| Features | |||||
|---|---|---|---|---|---|
| Corner Site | Dryer | Refrigerator | |||
| Stove | Washer | Window Coverings | |||
| None | |||||













































