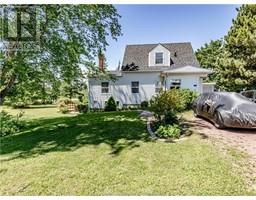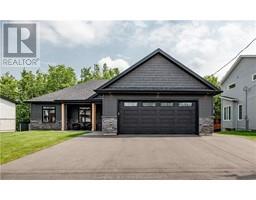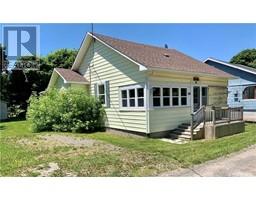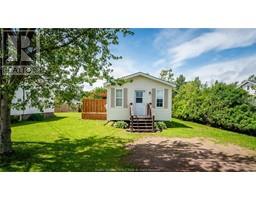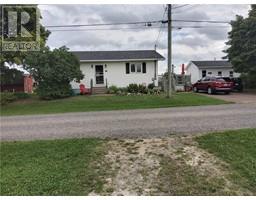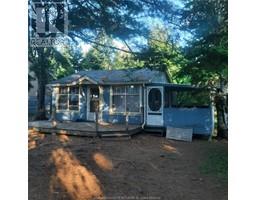114 Redwood AVE, Pointe Du Chene, New Brunswick, CA
Address: 114 Redwood AVE, Pointe Du Chene, New Brunswick
Summary Report Property
- MKT IDM158481
- Building TypeHouse
- Property TypeSingle Family
- StatusBuy
- Added1 weeks ago
- Bedrooms3
- Bathrooms3
- Area2004 sq. ft.
- DirectionNo Data
- Added On18 Jun 2024
Property Overview
PARLEE * BEACHFRONT * RETREAT * Step inside your EXECUTIVE CUSTOM BUILT 3 BEDROOM HOME by SULLIVAN HOMES with attached double car garage,boasting a full foundation and luxurious amenities. The CHEF KITCHEN with GRANITE COUNTERTOPS invites culinary adventures, while the separate dining room sets the stage for family gatherings. Relax in the family room or entertain in the living room, where panoramic views of the ocean add a touch of elegance. Retreat for the evening to your oversized primary bedroom with walk-in closet and ensuite with soaker tub. Nature's wonders abound, from playful pheasants to majestic deer crossing the strait. Take your furry friends beachside where their excitement mirrors your own. Even the wildlife here finds solace and happiness in this welcoming community. Embrace the ENCHANTING LIFESTYLE of COASTAL LIVING,where twinkling lights dance across the bay and starlit skies. Whether winter skiing along the shoreline, watching parasailers or enjoying the relaxing beach life,every moment is a testament to the beauty of nature. Discover the mountain biking and hiking trails at your doorstep, offering endless exploration. When it's time to unwind, savour coffee at sunrise on your front deck or indulge in wine and dinner with ocean vistas from the back deck. This COASTAL HAVEN isn't just a HOME; it's a sanctuary. With convenience at your fingertips and warm community spirit all around, living here is a celebration of life's simple joys. (id:51532)
Tags
| Property Summary |
|---|
| Building |
|---|
| Land |
|---|
| Level | Rooms | Dimensions |
|---|---|---|
| Second level | Bedroom | 17.5x14 |
| 4pc Ensuite bath | 9.10x9.7 | |
| Bedroom | 11x10.3 | |
| 4pc Bathroom | 12.3x5.7 | |
| Bedroom | 12x11 | |
| Main level | Foyer | 11.5x7.2 |
| Living room | 15.5x13.5 | |
| Kitchen | 21.5x13.1 | |
| Dining room | 13.1x10.5 | |
| Family room | 21.4x11.8 | |
| 2pc Bathroom | 8x5 |
| Features | |||||
|---|---|---|---|---|---|
| Attached Garage(2) | Gravel | Street Lighting | |||




















































