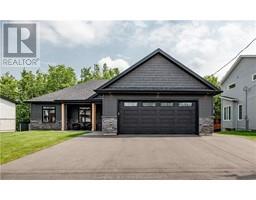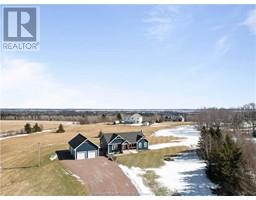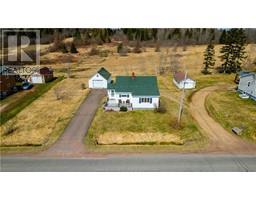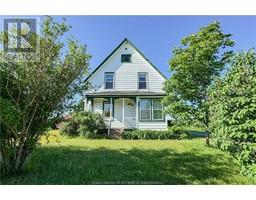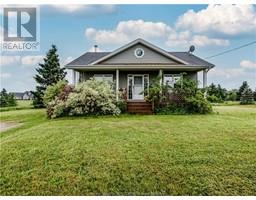6 Churchill, Sackville, New Brunswick, CA
Address: 6 Churchill, Sackville, New Brunswick
Summary Report Property
- MKT IDM160070
- Building TypeHouse
- Property TypeSingle Family
- StatusBuy
- Added1 weeks ago
- Bedrooms4
- Bathrooms3
- Area1895 sq. ft.
- DirectionNo Data
- Added On19 Jun 2024
Property Overview
Discover 6 Churchill Ave, a character-filled home in the charming Town of Sackville, celebrated for Mount Allison University and the Waterfowl Park. Nestled on a picturesque half-acre corner lot, this property features a pond, mature trees, a grapevine-covered trellis, and a gardener's shed. The spacious foyer includes the convenience of main floor laundry in the entry closet. The main level includes a living room, updated kitchen with ample storage, and a 3-piece bathroom with a large walk-in shower. Upstairs, there are three bedrooms and a 4-piece bathroom with new tub enclosure. Also on the main floor, there is a 4th bedroom, family room and dining area with stairs leading to walkout to flagstone patio, lower level updated kitchen, 4 pc bathroom and laundry facility. Also in the basement, storage and a small finished room offering the potential for an office, excercise room or hobby room. Situated across from a daycare and school bus stop, and near a convenience store and gas station, this home is just a ten-minute walk to downtown. Book your private viewing today! (id:51532)
Tags
| Property Summary |
|---|
| Building |
|---|
| Level | Rooms | Dimensions |
|---|---|---|
| Second level | Bedroom | 13.10x8.9 |
| Bedroom | 11.9x9.4 | |
| Bedroom | 9.11x8.11 | |
| 4pc Bathroom | 7x6.4 | |
| Basement | Kitchen | 10.2x16 |
| 4pc Bathroom | 7.8x6.10 | |
| Laundry room | 8.3x11 | |
| Games room | 10x11 | |
| Main level | Living room | 11.1x15.5 |
| Dining room | 10.8x9.2 | |
| Family room | 12.3x7 | |
| Bedroom | 11.3x12.8 | |
| Kitchen | 12.2x8 | |
| 3pc Bathroom | 5.1x8.3 |
| Features | |||||
|---|---|---|---|---|---|
| Level lot | Street Lighting | ||||





















































