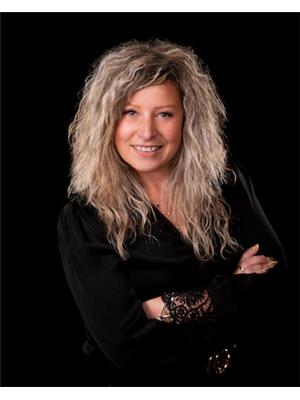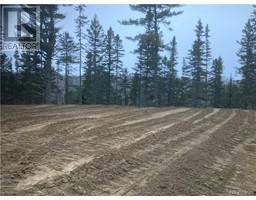9357 Route 145, Pokesudie, New Brunswick, CA
Address: 9357 Route 145, Pokesudie, New Brunswick
Summary Report Property
- MKT IDNB101985
- Building TypeHouse
- Property TypeSingle Family
- StatusBuy
- Added22 weeks ago
- Bedrooms3
- Bathrooms1
- Area1176 sq. ft.
- DirectionNo Data
- Added On17 Jun 2024
Property Overview
This charming home is a rare opportunity for those looking for a renovation project with exceptional potential. With its three spacious bedrooms and one bathroom, this property offers an idyllic setting to create a unique and personalized residence. As soon as you enter, you will be greeted by a bright space which suggests the immense potential of this house. Although renovation work is required, the sturdy structure provide an ideal basis for redefining the living spaces according to your tastes and needs. The current layout includes a cozy living room, perfect for relaxing family moments, a kitchen just waiting to be upgraded to become the heart of the home, and three generous bedrooms. The bathroom, although functional, could benefit from an update to bring it into line with contemporary standards. We also found a detached garage. Outside, the spacious and green grounds surround the house, offering multiple possibilities for creating a lush garden, a sunny terrace. The island location guarantees a peaceful atmosphere, while still being accessible enough for everyday amenities. This house is ready to be transformed into a real gem. For lovers of renovation projects and those who wish to create a home in their own image, this property is a rare gem that deserves your full attention. (id:51532)
Tags
| Property Summary |
|---|
| Building |
|---|
| Level | Rooms | Dimensions |
|---|---|---|
| Main level | Bedroom | 9'9'' x 9'5'' |
| Bedroom | 10'4'' x 11'0'' | |
| Bedroom | 9'8'' x 10'4'' | |
| Laundry room | 7'8'' x 5'0'' | |
| Bath (# pieces 1-6) | 7'8'' x 5'3'' | |
| Living room | 17'8'' x 11'9'' | |
| Kitchen/Dining room | 18'0'' x 13'3'' |
| Features | |||||
|---|---|---|---|---|---|
| Level lot | Detached Garage | Garage | |||














































