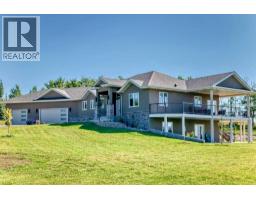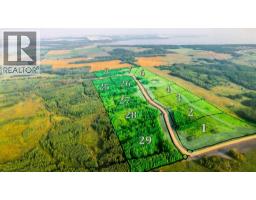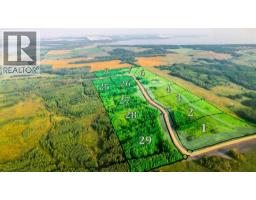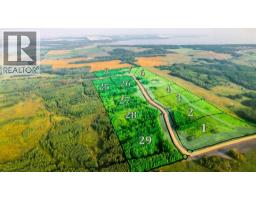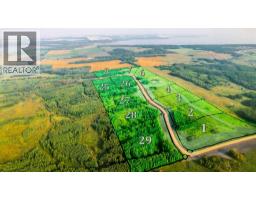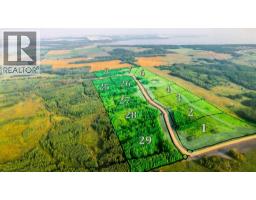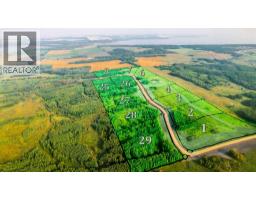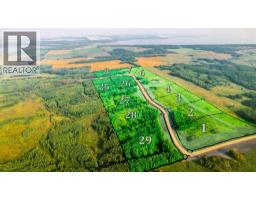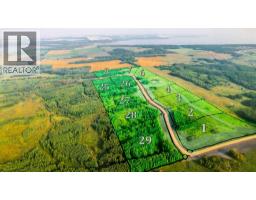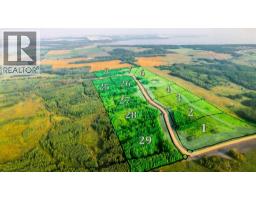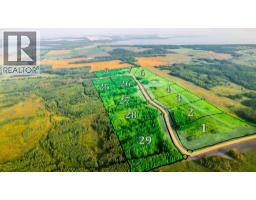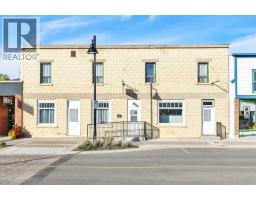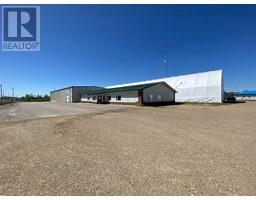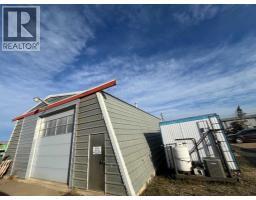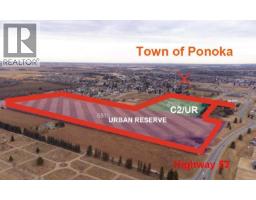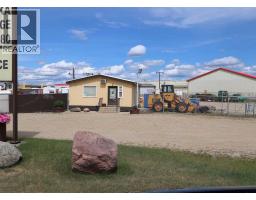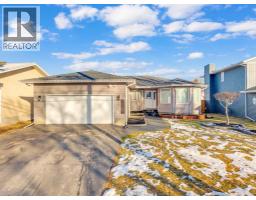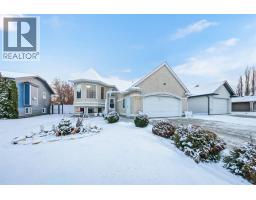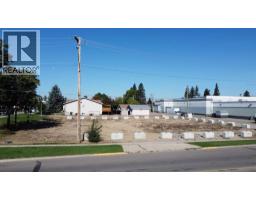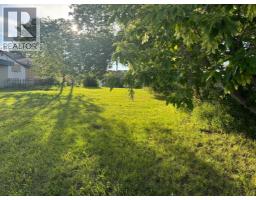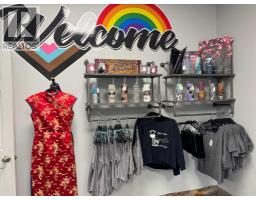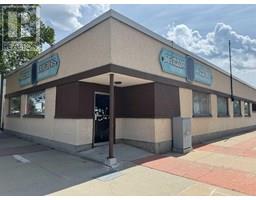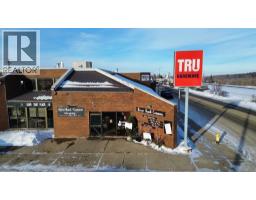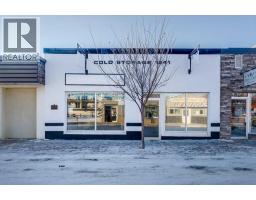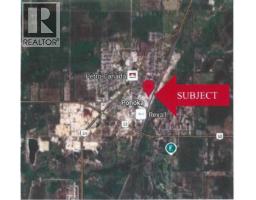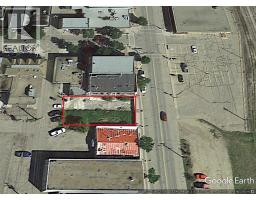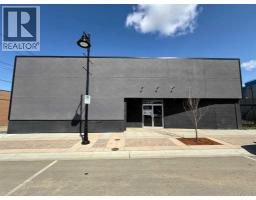#2, 5011 55 Ave Central Ponoka, Ponoka, Alberta, CA
Address: #2, 5011 55 Ave, Ponoka, Alberta
Summary Report Property
- MKT IDA2245918
- Building TypeRow / Townhouse
- Property TypeSingle Family
- StatusBuy
- Added19 weeks ago
- Bedrooms2
- Bathrooms2
- Area545 sq. ft.
- DirectionNo Data
- Added On07 Aug 2025
Property Overview
Tucked away on a quiet, tree-lined street, this charming 2-bedroom, 2-bathroom home offers a warm and welcoming space designed for comfortable living. The main floor features a bright and open layout that includes a cozy living room, a functional kitchen with an adjoining dining area, a 2-piece bathroom, and a dedicated laundry room. Large windows throughout the home allow natural light to fill the space, creating an inviting and airy atmosphere. Durable, low-maintenance flooring runs throughout the home, complemented by ample closet and cabinet space for convenient storage. The fully developed lower level includes two generously sized bedrooms and a full 4-piece bathroom, offering plenty of room for relaxation and privacy. An assigned parking stall with power at the rear of the property ensures easy, secure parking, with additional off-street parking available. Located just minutes from downtown, you’ll enjoy quick access to shopping, services, and amenities—while still enjoying the peace of a quiet residential street. Condo fees are reasonable and include water, sewer, garbage pickup, exterior maintenance, reserve fund contributions, and building insurance. Shingles are scheduled to be replaced this month. (id:51532)
Tags
| Property Summary |
|---|
| Building |
|---|
| Land |
|---|
| Level | Rooms | Dimensions |
|---|---|---|
| Basement | Furnace | 6.58 Ft x 4.25 Ft |
| Bedroom | 11.67 Ft x 10.00 Ft | |
| 4pc Bathroom | Measurements not available | |
| Main level | Kitchen | 8.25 Ft x 11.08 Ft |
| 2pc Bathroom | Measurements not available | |
| Other | 6.08 Ft x 5.08 Ft | |
| Bedroom | 11.42 Ft x 11.83 Ft | |
| Living room/Dining room | 23.83 Ft x 10.58 Ft | |
| Laundry room | 5.50 Ft x 5.00 Ft |
| Features | |||||
|---|---|---|---|---|---|
| See remarks | Parking Pad | Washer | |||
| Refrigerator | Dishwasher | Stove | |||
| Dryer | Microwave | None | |||












