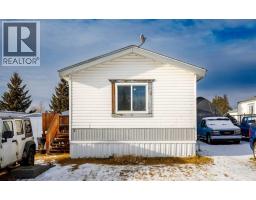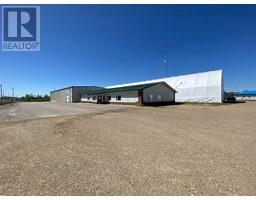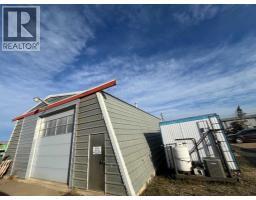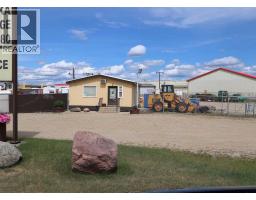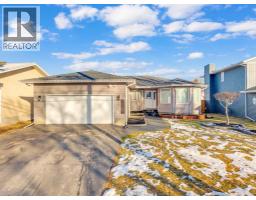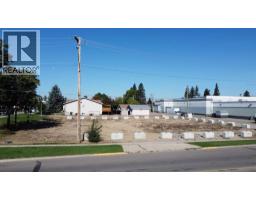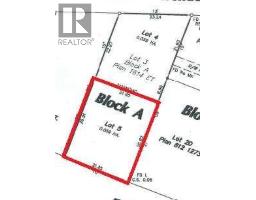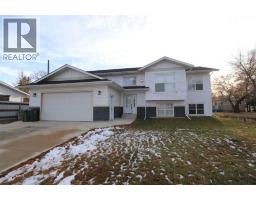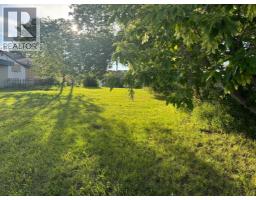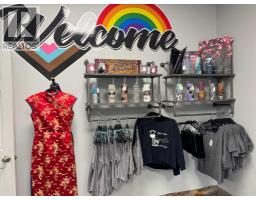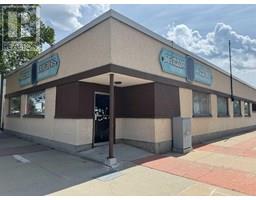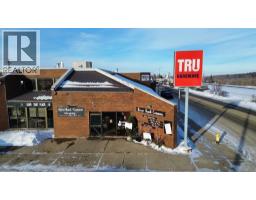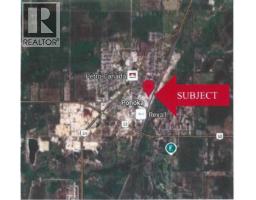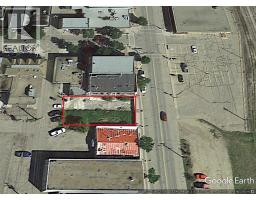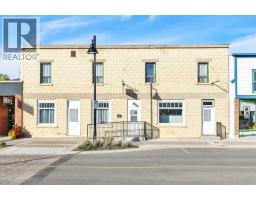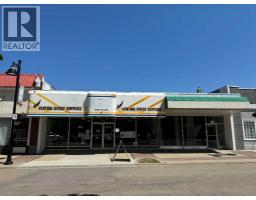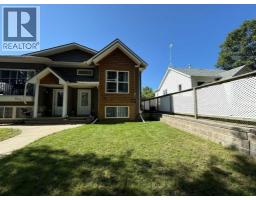5905 61 Avenue Lucas Heights, Ponoka, Alberta, CA
Address: 5905 61 Avenue, Ponoka, Alberta
Summary Report Property
- MKT IDA2252312
- Building TypeHouse
- Property TypeSingle Family
- StatusBuy
- Added10 weeks ago
- Bedrooms5
- Bathrooms3
- Area1226 sq. ft.
- DirectionNo Data
- Added On20 Sep 2025
Property Overview
Welcome to this charming home in the desirable Lucas Heights community of Ponoka! Featuring 5 bedrooms, 3 bathrooms, this property offers plenty of space for family living. The yard is a gardener’s dream—beautifully landscaped with vibrant flowers, fruit trees that produce delicious plums, a productive garden, and a gazebo-covered back deck perfect for relaxing or entertaining.Inside, the home shines with a fully renovated kitchen (2022) boasting a gas stove, brand-new dishwasher (never used), and a kitchen full of modern appliances. Major updates bring peace of mind, including new shingles (2023), as well as a new furnace and hot water tank (2022). A heated double-car garage adds convenience, along with permanent Christmas lights already installed and ready for the season.Located close to parks, the hospital, and schools, this property combines comfort, updates, and outdoor beauty—truly a gem in Ponoka! (id:51532)
Tags
| Property Summary |
|---|
| Building |
|---|
| Land |
|---|
| Level | Rooms | Dimensions |
|---|---|---|
| Basement | 4pc Bathroom | 7.17 Ft x 10.83 Ft |
| Bedroom | 11.58 Ft x 10.33 Ft | |
| Bedroom | 11.67 Ft x 12.00 Ft | |
| Laundry room | 12.08 Ft x 10.25 Ft | |
| Recreational, Games room | 15.25 Ft x 9.33 Ft | |
| Storage | 7.17 Ft x 14.25 Ft | |
| Furnace | 9.50 Ft x 4.92 Ft | |
| Living room | 12.08 Ft x 18.75 Ft | |
| Main level | 4pc Bathroom | 7.33 Ft x 7.92 Ft |
| Primary Bedroom | 13.58 Ft x 15.17 Ft | |
| Bedroom | 10.42 Ft x 9.08 Ft | |
| Bedroom | 9.50 Ft x 11.92 Ft | |
| Dining room | 15.17 Ft x 7.58 Ft | |
| Kitchen | 15.17 Ft x 12.92 Ft | |
| Living room | 12.00 Ft x 15.08 Ft | |
| 3pc Bathroom | 9.92 Ft x 5.17 Ft |
| Features | |||||
|---|---|---|---|---|---|
| Back lane | Gazebo | Attached Garage(2) | |||
| Washer | Refrigerator | Gas stove(s) | |||
| Dishwasher | Dryer | Microwave | |||
| Window air conditioner | |||||









































