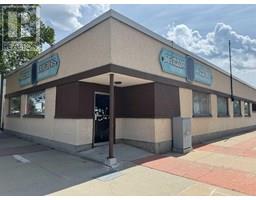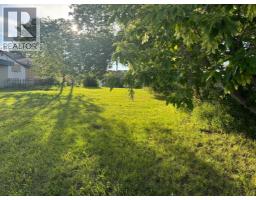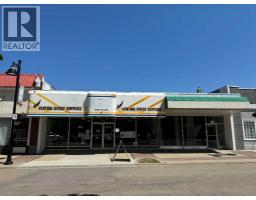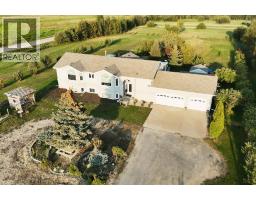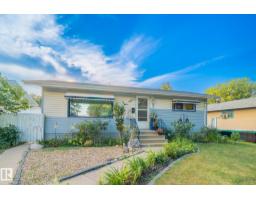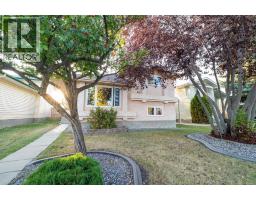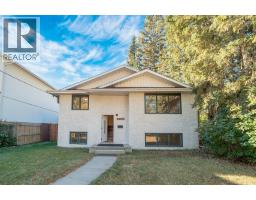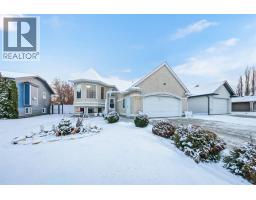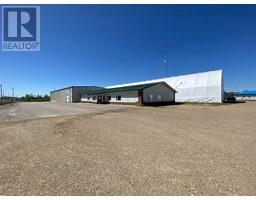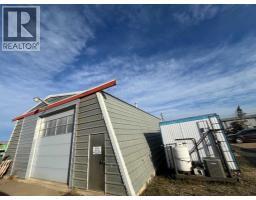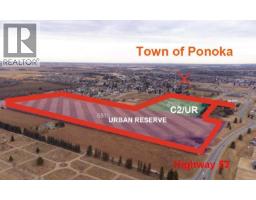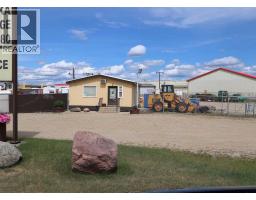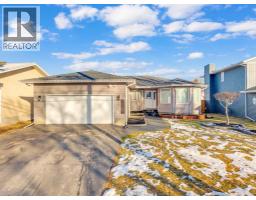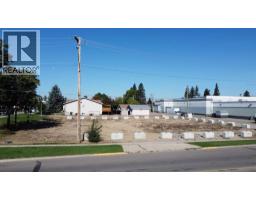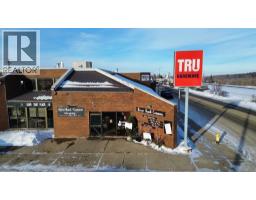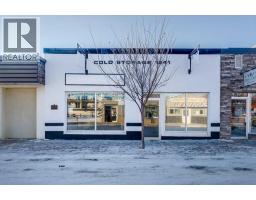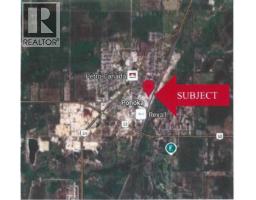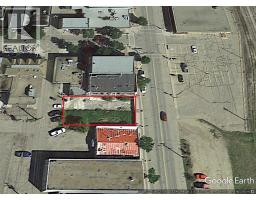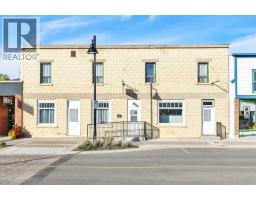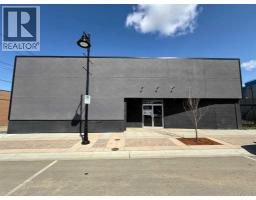3902 45 Street Riverside, Ponoka, Alberta, CA
Address: 3902 45 Street, Ponoka, Alberta
Summary Report Property
- MKT IDA2236523
- Building TypeHouse
- Property TypeSingle Family
- StatusBuy
- Added24 weeks ago
- Bedrooms5
- Bathrooms2
- Area1087 sq. ft.
- DirectionNo Data
- Added On03 Aug 2025
Property Overview
Welcome to this spacious 5-bedroom bungalow located on a large corner lot in Ponoka, offering a perfect blend of comfort, potential, and privacy. With 1,087 square feet of living space and a massive 10,864 square foot lot, this home is brimming with possibilities. Whether you're looking for room to grow your family or create the garden of your dreams, the potential here is limitless.The home's well-designed layout features 5 generously sized bedrooms and 2 bathrooms, ideal for a growing family or anyone in need of extra space. The double garage offers ample storage and room for your vehicles, while the back alley access provides added convenience and privacy. Recent updates, including a leaf filter system, make this home a low-maintenance option, allowing you to focus on transforming the large backyard into your own oasis or pursuing future development possibilities on the expansive lot.With walking paths just a short stroll away and ample space to spread out, this home offers more than just a place to live—it offers a chance to make your vision a reality. Whether you're a first-time homebuyer or a seasoned investor, this property is an exciting opportunity to unlock the full potential of Ponoka living. (id:51532)
Tags
| Property Summary |
|---|
| Building |
|---|
| Land |
|---|
| Level | Rooms | Dimensions |
|---|---|---|
| Basement | 4pc Bathroom | Measurements not available |
| Bedroom | 11.67 Ft x 12.33 Ft | |
| Bedroom | 16.67 Ft x 9.42 Ft | |
| Family room | 18.92 Ft x 12.08 Ft | |
| Main level | 4pc Bathroom | Measurements not available |
| Bedroom | 7.67 Ft x 11.00 Ft | |
| Bedroom | 10.92 Ft x 11.00 Ft | |
| Bedroom | 9.58 Ft x 10.83 Ft | |
| Living room | 11.58 Ft x 16.00 Ft | |
| Dining room | 11.75 Ft x 8.83 Ft | |
| Kitchen | 11.17 Ft x 10.83 Ft |
| Features | |||||
|---|---|---|---|---|---|
| See remarks | Other | Back lane | |||
| Detached Garage(2) | Refrigerator | Stove | |||
| Washer & Dryer | Central air conditioning | ||||





















