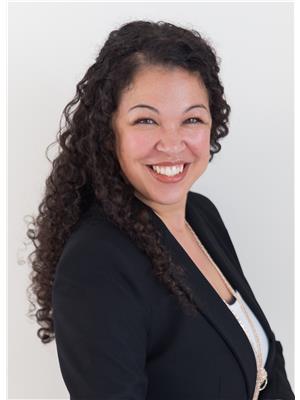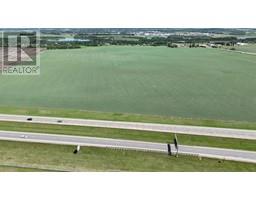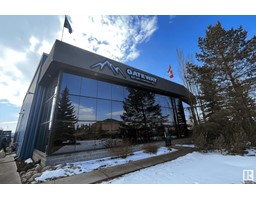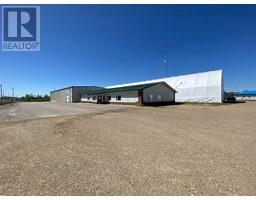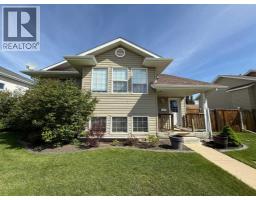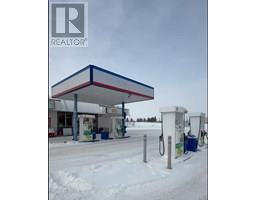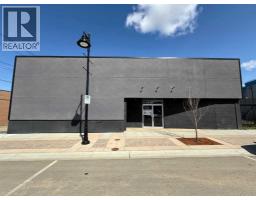4014 44 Street Riverside, Ponoka, Alberta, CA
Address: 4014 44 Street, Ponoka, Alberta
Summary Report Property
- MKT IDA2210702
- Building TypeDuplex
- Property TypeSingle Family
- StatusBuy
- Added7 weeks ago
- Bedrooms5
- Bathrooms3
- Area1127 sq. ft.
- DirectionNo Data
- Added On12 Apr 2025
Property Overview
Affordable, Updated, and Fully Developed!This half duplex is a fantastic opportunity for first-time buyers or investors looking to get into the market. Well cared for and updated, the home features newer shingles (2019), a new front window, a refreshed kitchen with updated appliances, some newer flooring, and modern updates to both main bathrooms. The main floor offers three bedrooms and 1.5 baths, while the finished basement adds even more living space, including a newly finished bathroom, a bedroom with a proper egress window, and a spacious family room that's currently being used as an additional bedroom. This home is currently occupied by a large, loving family, and while it may feel a bit full, buyers are encouraged to look beyond to the solid structure and wonderful potential this home offers. Located in the friendly Riverside neighborhood, you'll enjoy being close to parks, walking paths, the golf course, and the Centennial Centre. Priced under $250,000, this cozy and move-in-ready home is a must-see! (id:51532)
Tags
| Property Summary |
|---|
| Building |
|---|
| Land |
|---|
| Level | Rooms | Dimensions |
|---|---|---|
| Basement | 4pc Bathroom | 9.17 Ft x 6.58 Ft |
| Bedroom | 9.67 Ft x 14.75 Ft | |
| Bedroom | 11.83 Ft x 10.75 Ft | |
| Recreational, Games room | 12.75 Ft x 10.25 Ft | |
| Storage | 10.50 Ft x 23.17 Ft | |
| Main level | Living room | 11.00 Ft x 17.33 Ft |
| Other | 11.92 Ft x 14.08 Ft | |
| Primary Bedroom | 13.83 Ft x 11.00 Ft | |
| Bedroom | 10.67 Ft x 14.33 Ft | |
| Bedroom | 10.67 Ft x 10.33 Ft | |
| 4pc Bathroom | 6.50 Ft x 8.83 Ft | |
| 2pc Bathroom | 6.50 Ft x 4.92 Ft |
| Features | |||||
|---|---|---|---|---|---|
| Back lane | Other | Refrigerator | |||
| Dishwasher | Stove | Washer & Dryer | |||
| None | |||||











































