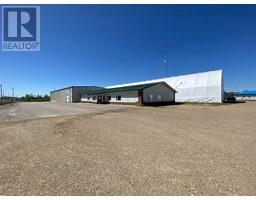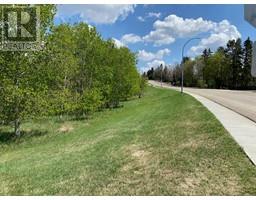4016 39A AvenueClose Riverside, Ponoka, Alberta, CA
Address: 4016 39A AvenueClose, Ponoka, Alberta
Summary Report Property
- MKT IDA2195206
- Building TypeHouse
- Property TypeSingle Family
- StatusBuy
- Added3 days ago
- Bedrooms6
- Bathrooms3
- Area1129 sq. ft.
- DirectionNo Data
- Added On21 Feb 2025
Property Overview
This charming and inviting bilevel home is located in a peaceful cul-de-sac, surrounded by mature trees. It offers great value with several upgrades, including a new furnace and central air conditioning, as well as a fully fenced yard made of low-maintenance vinyl. The roof was replaced just five years ago. Rooms are bright with thoughtful colour choices throughout creating a tranquil vibe. With 3 bedrooms up, 3 bedrooms down in the finished basement plus 2.5 bathrooms there's plenty of room for everyone! Primary bedroom boasts a half bath! A double detached garage with lane access is sure be enjoyed by the hobbyist and the yard with apple and plum trees is a treat year after year. If its time to put down roots, this may be the perfect home for you! (id:51532)
Tags
| Property Summary |
|---|
| Building |
|---|
| Land |
|---|
| Level | Rooms | Dimensions |
|---|---|---|
| Basement | 3pc Bathroom | Measurements not available |
| Bedroom | 10.75 Ft x 8.17 Ft | |
| Bedroom | 7.42 Ft x 10.75 Ft | |
| Bedroom | 10.75 Ft x 8.25 Ft | |
| Recreational, Games room | 22.08 Ft x 15.67 Ft | |
| Main level | 2pc Bathroom | Measurements not available |
| Primary Bedroom | 11.17 Ft x 12.00 Ft | |
| Living room | 14.83 Ft x 16.33 Ft | |
| Dining room | 10.50 Ft x 9.50 Ft | |
| Kitchen | 10.08 Ft x 10.50 Ft | |
| Bedroom | 10.42 Ft x 8.00 Ft | |
| Bedroom | 10.50 Ft x 9.00 Ft | |
| 4pc Bathroom | Measurements not available |
| Features | |||||
|---|---|---|---|---|---|
| Cul-de-sac | Treed | Back lane | |||
| Detached Garage(2) | Other | Street | |||
| Refrigerator | Dishwasher | Stove | |||
| Microwave Range Hood Combo | Window Coverings | Washer & Dryer | |||
| Central air conditioning | |||||


















































