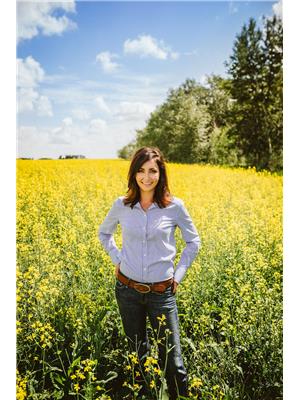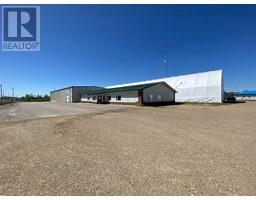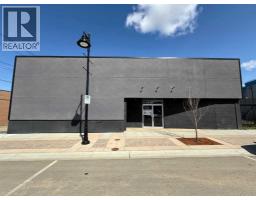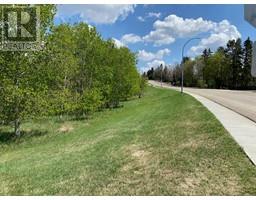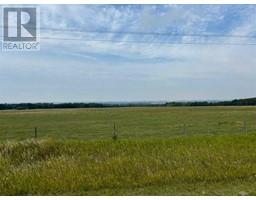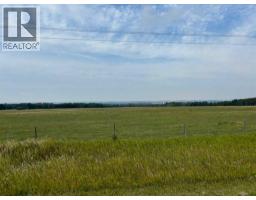5113 56 Avenue Central Ponoka, Ponoka, Alberta, CA
Address: 5113 56 Avenue, Ponoka, Alberta
Summary Report Property
- MKT IDA2206117
- Building TypeHouse
- Property TypeSingle Family
- StatusBuy
- Added7 days ago
- Bedrooms3
- Bathrooms2
- Area845 sq. ft.
- DirectionNo Data
- Added On29 Mar 2025
Property Overview
Welcome to this beautifully updated bungalow, offering both comfort and the opportunity to generate extra income! This home has undergone a variety of recent updates, including fresh paint, new appliances, landscaping improvements, and modern kitchen updates, making it move-in ready.A standout feature of this property is the newly added suite, complete with its own separate laundry and private access, perfect for guests. There is a washer and dryer upstairs and a washer and dryer downstairs. The backyard is spacious and ideal for pets, family gatherings, or entertaining friends in a serene setting.The master bedroom is a true retreat, featuring its own private balcony that currently houses a hot tub.The garage has been cleverly transformed into a golf simulator room, a unique and exciting space for golf enthusiasts to enjoy year-round. Recently, the garage has also been insulated and heated, making it a versatile area that can be used throughout all seasons. This home has fantastic neighbors, creating a great sense of community. (id:51532)
Tags
| Property Summary |
|---|
| Building |
|---|
| Land |
|---|
| Level | Rooms | Dimensions |
|---|---|---|
| Basement | Bedroom | 8.42 M x 11.75 M |
| Eat in kitchen | 8.00 M x 12.50 M | |
| 4pc Bathroom | .00 M x .00 M | |
| Living room | 12.58 M x 16.08 M | |
| Storage | 17.50 M x 8.50 M | |
| Main level | 4pc Bathroom | 8.92 M x 5.00 M |
| Bedroom | 12.75 M x 9.17 M | |
| Kitchen | 12.17 M x 14.17 M | |
| Living room | 12.17 M x 16.75 M | |
| Primary Bedroom | 12.75 M x 13.83 M |
| Features | |||||
|---|---|---|---|---|---|
| Back lane | Detached Garage(1) | Washer | |||
| Dishwasher | Oven | Dryer | |||
| Microwave | Separate entrance | Suite | |||
| None | |||||






























