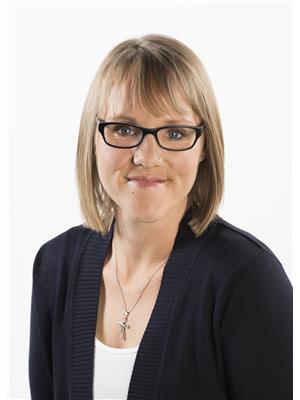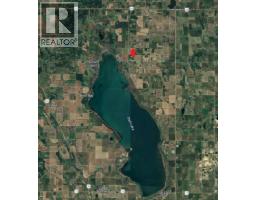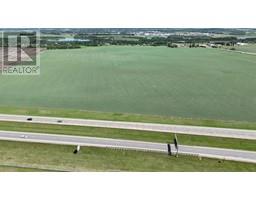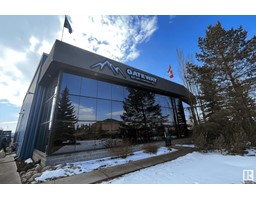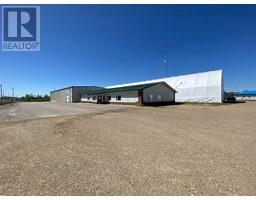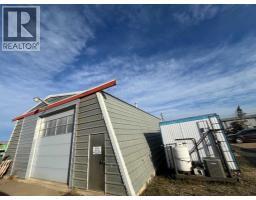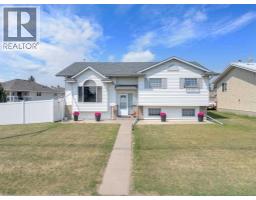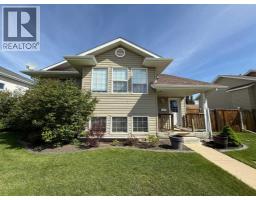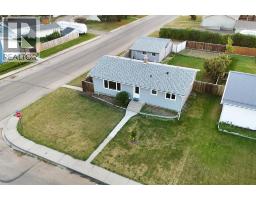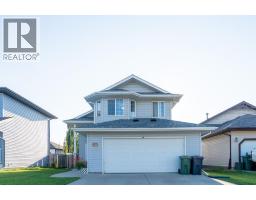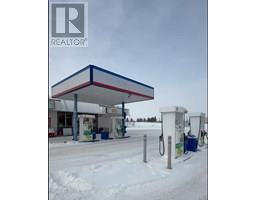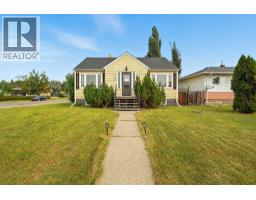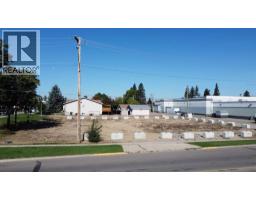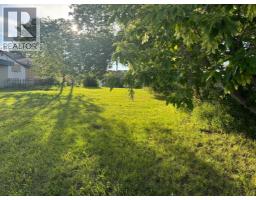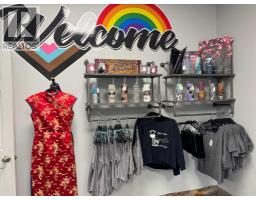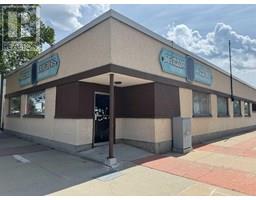5120 53 Avenue Central Ponoka, Ponoka, Alberta, CA
Address: 5120 53 Avenue, Ponoka, Alberta
Summary Report Property
- MKT IDA2261565
- Building TypeHouse
- Property TypeSingle Family
- StatusBuy
- Added7 days ago
- Bedrooms2
- Bathrooms2
- Area931 sq. ft.
- DirectionNo Data
- Added On03 Oct 2025
Property Overview
2 bedroom 2 bath, move-in ready, character home in the heart of Ponoka! This home is situated on alarge corner lot surrounded by spruce trees and a newer fully fenced yard! The main floor of this home is bright, cozy and features: high ceilings, a spacious kitchen, combined dining and living room and 4 piece bath. The upper level offers two spacious bedrooms with so much character and charm, and a 2 piece bath. The basement provides ample space for storage and laundry. Recent upgrades since 2020 include: new shingles, new HWT (2023), new flooring, new fully fenced backyard, new paint, 2 newer windows, and a new garage door. You're sure to love the large 25x23 detached garage perfect for your toys, vehicles and storage needs. Enjoy the HUGE landscaped backyard with a fire pit, offering privacy and still tons of yard space, perfect for pets, and entertaining friends and family gatherings. This charming home offers tons of value in a great location, walking distance to excellent schools, shopping and recreation center. (id:51532)
Tags
| Property Summary |
|---|
| Building |
|---|
| Land |
|---|
| Level | Rooms | Dimensions |
|---|---|---|
| Second level | 2pc Bathroom | .00 Ft x .00 Ft |
| Primary Bedroom | 14.50 Ft x 10.50 Ft | |
| Bedroom | 14.50 Ft x 9.17 Ft | |
| Main level | Living room | 21.25 Ft x 15.50 Ft |
| Kitchen | 10.08 Ft x 9.42 Ft | |
| 4pc Bathroom | .00 Ft x .00 Ft | |
| Dining room | 6.17 Ft x 9.42 Ft |
| Features | |||||
|---|---|---|---|---|---|
| Back lane | Detached Garage(2) | Washer | |||
| Refrigerator | Stove | Dryer | |||
| None | |||||


























