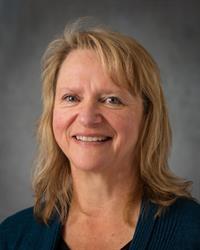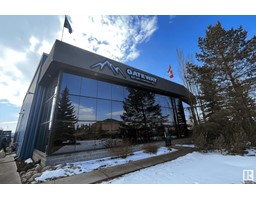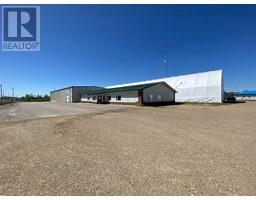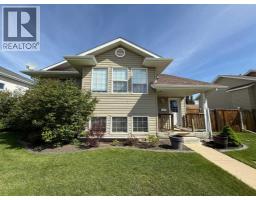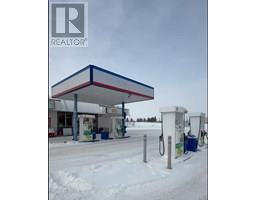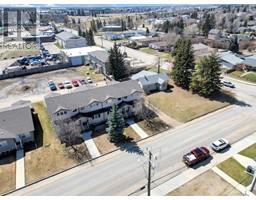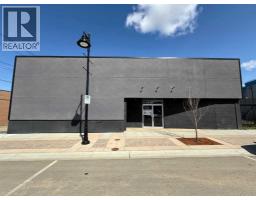5204 56 Avenue Central Ponoka, Ponoka, Alberta, CA
Address: 5204 56 Avenue, Ponoka, Alberta
Summary Report Property
- MKT IDA2207137
- Building TypeHouse
- Property TypeSingle Family
- StatusBuy
- Added3 weeks ago
- Bedrooms4
- Bathrooms2
- Area1481 sq. ft.
- DirectionNo Data
- Added On15 Apr 2025
Property Overview
Charming 1.5-Storey Home on oversized lot offers Ample Space inside and out for a Growing Family. This delightful 1.5-storey home offers plenty of room to grow, featuring 4 spacious bedrooms and 2 bathrooms. The kitchen is equipped with a built-in oven and countertop stove, perfect for home cooks. A charming arched wall separates the living and dining areas, adding character and style. Laminate flooring flows through the living and dining rooms, and beneath, the original hardwood floors are still intact—ready to be refinished and restored to match the beautiful wood trim throughout the home. Basement provides generous space for storage or hobbies, offering endless potential. This home has been lovingly maintained and includes numerous updates, such as a high-efficiency furnace, a metal roof (2007), new shingles on the garage (2024), R20 insulation, and a newer fence. The long resurfaced driveway ensures ample parking for family and guests. Outside, the front yard, complete with mature trees, provides a natural shield from the elements, while the open backyard offers a private oasis with a covered deck—ideal for outdoor entertaining. The single-car garage, along with an enclosed lean-to, adds extra storage and utility. This home is full of character, and while its walls may have their stories, there's plenty more to be written by its next owner. Don’t miss the opportunity to make lasting memories in this charming, well-maintained property. (id:51532)
Tags
| Property Summary |
|---|
| Building |
|---|
| Land |
|---|
| Level | Rooms | Dimensions |
|---|---|---|
| Second level | Primary Bedroom | 10.92 Ft x 10.33 Ft |
| Bedroom | 12.17 Ft x 10.17 Ft | |
| Bedroom | 10.83 Ft x 10.00 Ft | |
| Basement | 3pc Bathroom | .00 Ft x .00 Ft |
| Main level | Kitchen | 11.42 Ft x 9.25 Ft |
| Dining room | 15.42 Ft x 11.50 Ft | |
| Living room | 15.42 Ft x 13.50 Ft | |
| Bedroom | 10.25 Ft x 9.25 Ft | |
| 4pc Bathroom | .00 Ft x .00 Ft |
| Features | |||||
|---|---|---|---|---|---|
| See remarks | See Remarks | Detached Garage(1) | |||
| Refrigerator | Range - Electric | Microwave | |||
| Freezer | Oven - Built-In | Window Coverings | |||
| Washer & Dryer | None | ||||





















