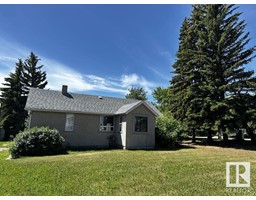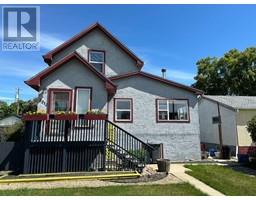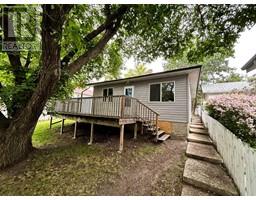5411 59 Street Lucas Heights, Ponoka, Alberta, CA
Address: 5411 59 Street, Ponoka, Alberta
Summary Report Property
- MKT IDA2137923
- Building TypeHouse
- Property TypeSingle Family
- StatusBuy
- Added21 weeks ago
- Bedrooms3
- Bathrooms1
- Area820 sq. ft.
- DirectionNo Data
- Added On30 Jun 2024
Property Overview
Discover the perfect blend of convenience and comfort in this charming bungalow, nestled in the highly sought-after Lucas Heights neighborhood of Ponoka. With close proximity to the high school, hospital, and playgrounds, this location is ideal for families and professionals alike.Step inside to find a meticulously maintained home with numerous recent updates. Enjoy peace of mind with a newer roof, a high-efficiency furnace, three updated windows, a newer sump pump, and a brand-new washing machine. The oak kitchen cabinets provide a touch of timeless elegance, making the heart of the home both beautiful and functional.The main floor boasts three cozy bedrooms and a well-appointed 4-piece bath, offering ample space for family living. The basement features an extra-large room, perfect for a playroom, home office, or guest suite, allowing you to customize the space to fit your needs.Outside, you'll appreciate the convenience of a single attached garage and a cement driveway with extra parking space. The expansive backyard is a true gardener's dream, complete with a garden area ready for your green thumb to flourish. (id:51532)
Tags
| Property Summary |
|---|
| Building |
|---|
| Land |
|---|
| Level | Rooms | Dimensions |
|---|---|---|
| Basement | Other | 22.25 Ft x 14.08 Ft |
| Main level | Living room | 11.17 Ft x 12.08 Ft |
| Bedroom | 10.00 Ft x 11.50 Ft | |
| 4pc Bathroom | .00 Ft x .00 Ft | |
| Bedroom | 8.42 Ft x 9.00 Ft | |
| Bedroom | 11.50 Ft x 9.00 Ft | |
| Kitchen | 12.00 Ft x 11.00 Ft |
| Features | |||||
|---|---|---|---|---|---|
| See remarks | Back lane | No Smoking Home | |||
| Attached Garage(1) | Refrigerator | Stove | |||
| Hood Fan | Washer & Dryer | None | |||











































