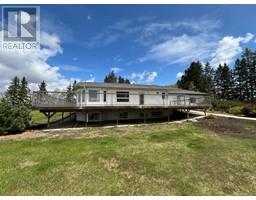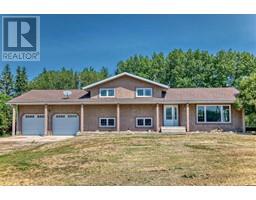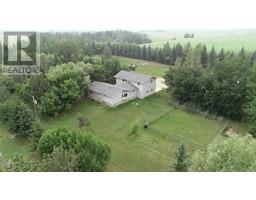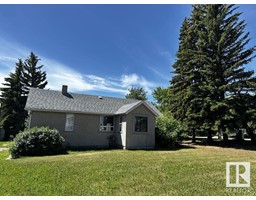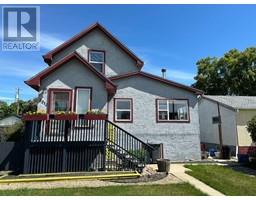4205 45 Street Riverside, Ponoka, Alberta, CA
Address: 4205 45 Street, Ponoka, Alberta
Summary Report Property
- MKT IDA2145047
- Building TypeHouse
- Property TypeSingle Family
- StatusBuy
- Added13 weeks ago
- Bedrooms2
- Bathrooms1
- Area662 sq. ft.
- DirectionNo Data
- Added On21 Aug 2024
Property Overview
This charming bungalow has JUST been extensively renovated, and is nestled on a picturesque tree-lined street. Upgrades include new interior paint, light fixtures, 2 new exterior doors, new hot water tank (2018), vinyl siding, NEW WINDOWS throughout (2024) and new shingles (2022). The new windows illuminate the home allowing for an abundance of natural light. You will love the tasteful color palette of the fresh paint throughout. There are new baseboards and trim. The kitchen is spacious and includes all appliances. There are 2 bedrooms on the main floor, providing a comfortable one level living space for individuals or small families. There is also a 4 piece remodeled bathroom that includes a new modern vanity and toilet. Convenience is key with main floor laundry facilities, ensuring practicality and ease. Step outside onto the large west-facing deck, perfect for soaking up the afternoon sun or enjoying evening gatherings with friends and family. Surrounded by mature trees, the outdoor space offers a private retreat at your doorstep. With street access as well as back lane access, accessibility and convenience are maximized. This property is ideal for first-time buyers or savvy investors looking for a promising investment property. Nicely located near parks, playground, walking trails, and golf course. (id:51532)
Tags
| Property Summary |
|---|
| Building |
|---|
| Land |
|---|
| Level | Rooms | Dimensions |
|---|---|---|
| Main level | Living room | 8.92 Ft x 13.17 Ft |
| Kitchen | 11.58 Ft x 10.08 Ft | |
| Bedroom | 10.50 Ft x 7.58 Ft | |
| Bedroom | 10.00 Ft x 7.75 Ft | |
| 4pc Bathroom | Measurements not available | |
| Laundry room | 7.58 Ft x 11.58 Ft |
| Features | |||||
|---|---|---|---|---|---|
| See remarks | Gravel | Other | |||
| Refrigerator | Dishwasher | Stove | |||
| Window Coverings | Washer & Dryer | None | |||
| Laundry Facility | |||||






























