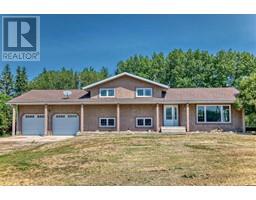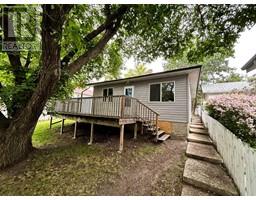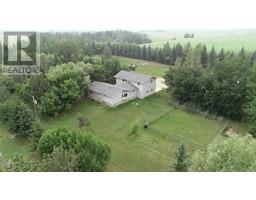423062 Range Road 243, Rural Ponoka County, Alberta, CA
Address: 423062 Range Road 243, Rural Ponoka County, Alberta
Summary Report Property
- MKT IDA2128360
- Building TypeHouse
- Property TypeSingle Family
- StatusBuy
- Added14 weeks ago
- Bedrooms6
- Bathrooms3
- Area2418 sq. ft.
- DirectionNo Data
- Added On12 Aug 2024
Property Overview
Here is country living at it's finest on this 38.31 acre parcel, that includes a sprawling 1343 sq. ft bungalow with fully developed basement, 2 pole sheds, a hayshed and heated shop! The hayshed could also work as a riding arena. This home reflects charm with modern convenience, and is nestled on a maturely landscaped yard site. There is a newer oversized 29' 8" x 26' 8" attached garage and a sizable heated shop; catering to all your storage and hobby needs. Inside, you'll be greeted by a beautifully updated interior featuring an open layout, designed for effortless entertaining and family life. The main level offers a spacious kitchen with a large pantry. There are granite counter tops, and ample cabinet and counter space; perfect for culinary enthusiasts! Additionally, there's a spacious cozy living room where you can unwind after a long day. Luxury vinyl plank flooring adorns throughout. With 6 bedrooms and 3 baths, there's plenty of space for everyone to find their own retreat! The primary bedroom features an ensuite and a convenient walk-in closet. Step outside onto the expansive wrap-around deck and soak in the awe-inspiring views of the countryside. There have been many upgrade to this property including new garage shingles in 2019, all Poly B plumbing lines have been replaced with Pex plumbing lines (2024). There has been a new septic pump added, and redirected pump out that complies with Subdivision requirements per: the Ponoka County. There is an abundance of pasture land, that is partially fenced, and mature trees for privacy. Conveniently located within 10 minutes to Ponoka, and the Highway 2 corridor. What a great place to bring the livestock, kids and pets. There's no place like HOME! (id:51532)
Tags
| Property Summary |
|---|
| Building |
|---|
| Land |
|---|
| Level | Rooms | Dimensions |
|---|---|---|
| Basement | Bedroom | 12.00 Ft x 11.75 Ft |
| Bedroom | 13.50 Ft x 11.00 Ft | |
| Bedroom | 9.00 Ft x 9.25 Ft | |
| 4pc Bathroom | Measurements not available | |
| Bedroom | 12.92 Ft x 9.08 Ft | |
| Primary Bedroom | 12.42 Ft x 11.50 Ft | |
| Other | 7.83 Ft x 4.33 Ft | |
| 3pc Bathroom | Measurements not available | |
| Main level | Kitchen | 14.58 Ft x 12.58 Ft |
| Dining room | 16.75 Ft x 12.00 Ft | |
| Family room | 11.33 Ft x 10.92 Ft | |
| Living room | 17.58 Ft x 14.00 Ft | |
| 4pc Bathroom | Measurements not available | |
| Laundry room | 14.00 Ft x 7.33 Ft | |
| Bedroom | 10.83 Ft x 8.92 Ft |
| Features | |||||
|---|---|---|---|---|---|
| Other | Attached Garage(2) | Refrigerator | |||
| Dishwasher | Stove | Washer & Dryer | |||
| None | |||||






































































