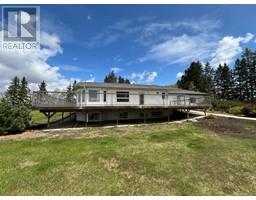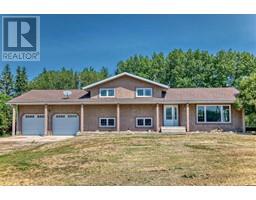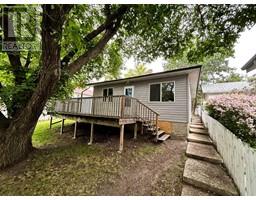280046 Township Road 434, Rural Ponoka County, Alberta, CA
Address: 280046 Township Road 434, Rural Ponoka County, Alberta
Summary Report Property
- MKT IDA2150363
- Building TypeHouse
- Property TypeSingle Family
- StatusBuy
- Added12 weeks ago
- Bedrooms6
- Bathrooms3
- Area2947 sq. ft.
- DirectionNo Data
- Added On23 Aug 2024
Property Overview
Discover your dream property on this breathtaking 31.9-acre parcel, perfectly blending comfort with practicality. The completely renovated split-level home spans over 3,800 square feet of developed living space, featuring 7 spacious bedrooms, 4 bathrooms and a walkout basement.The heart of the home is a bright, modern updated kitchen equipped with sleek stainless steel appliances, offering both style and functionality. The main floor also includes a convenient laundry room with a sink, making everyday tasks a breeze. The primary bedroom is a true retreat, boasting a ensuite bathroom and a walk-in closet for ample storage. Central Vac and an attached garage with a 2 piece bathroom, complete this exceptional property. Additional highlights include replacement of basement floor with advanced thermal dry matting, ensuring a subfloor that resists mold and damage. The work was completed by Basement Systems Calgary. Receipt is on file. The effective age of the home is more modern as a complete renovation and addition was completed in the 90's. This property also offers a range of outbuildings, including a storage shed, quonset, barn, cattle sheds, and dog kennels, making it ideal for animal enthusiasts. Whether you’re looking to start a small farm or simply want expansive space to enjoy, this property has it all. You won't want to miss the opportunity to make this beautiful acreage your own! (id:51532)
Tags
| Property Summary |
|---|
| Building |
|---|
| Land |
|---|
| Level | Rooms | Dimensions |
|---|---|---|
| Basement | Bedroom | 10.00 Ft x 9.83 Ft |
| Furnace | 12.83 Ft x 5.67 Ft | |
| Recreational, Games room | 24.83 Ft x 10.25 Ft | |
| Lower level | Family room | 26.92 Ft x 14.17 Ft |
| Furnace | 5.58 Ft x 4.92 Ft | |
| Main level | Other | 12.00 Ft x 11.25 Ft |
| Laundry room | 9.58 Ft x 8.75 Ft | |
| Dining room | 13.08 Ft x 9.58 Ft | |
| Kitchen | 16.92 Ft x 13.08 Ft | |
| Living room | 27.33 Ft x 15.08 Ft | |
| Office | 9.83 Ft x 5.58 Ft | |
| 4pc Bathroom | .00 Ft x .00 Ft | |
| Upper Level | Primary Bedroom | 16.67 Ft x 13.33 Ft |
| 3pc Bathroom | Measurements not available | |
| Bedroom | 10.92 Ft x 10.25 Ft | |
| Bedroom | 13.25 Ft x 10.25 Ft | |
| Bedroom | 10.92 Ft x 10.00 Ft | |
| Bedroom | 10.33 Ft x 9.67 Ft | |
| 4pc Bathroom | Measurements not available |
| Features | |||||
|---|---|---|---|---|---|
| Other | Attached Garage(2) | See remarks | |||
| None | |||||










































































