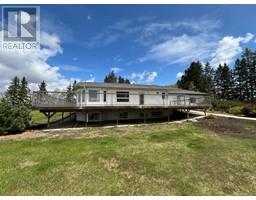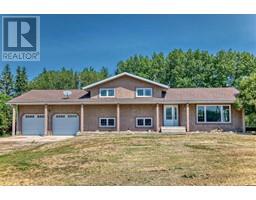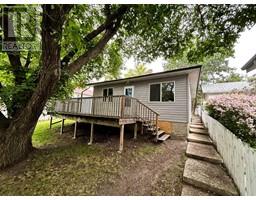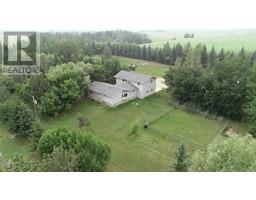422038 Range Road 255, Rural Ponoka County, Alberta, CA
Address: 422038 Range Road 255, Rural Ponoka County, Alberta
Summary Report Property
- MKT IDA2152254
- Building TypeHouse
- Property TypeSingle Family
- StatusBuy
- Added14 weeks ago
- Bedrooms4
- Bathrooms3
- Area1313 sq. ft.
- DirectionNo Data
- Added On12 Aug 2024
Property Overview
Welcome to this private 7.44 acre parcel just minutes from town, and nestled amidst a lush tree-line. As you drive up the paved driveway, the expansive front yard sets the stage for this charming home. This 4 bedroom, 3 bath, rancher style bungalow, offers abundant space for the entire family with 1300+ sq. ft. on the main floor. The basement is also fully developed for additional living space. Step inside and be greeted by a sunlit living room showcasing beautiful hardwood floors and southeast-facing windows—a perfect spot to unwind.The heart of the home is a charming country kitchen with modern stainless steel appliances and ample natural light filtering through newly updated windows. Adjacent, the expansive dining area includes a handy storage closet and a versatile corner desk. Garden doors lead from here to a generously sized rear deck, enveloped in privacy—ideal for outdoor enjoyment and relaxation.Updates abound throughout the home, including a recently replaced hot water tank (2021), new basement flooring (2020), and refreshed eavestroughing and outdoor taps (2021). The interior boasts new kitchen cupboard hardware, fresh paint, and a laundry room sink. Plumbing updates in 2023 ensure efficiency, while new garage doors and electrical enhancements in the garage (2021) add convenience. The spacious primary bedroom offers a large bay window overlooking the tree-lined yard. Additional features include a renovated closed-in breezeway (2021), a paved driveway (2021), and a deck installed in 2017. Essential maintenance includes updated shingles (2014 and 2018), a new septic pump (2024), and a well pump replacement in 2016. An added 30-amp RV plug enhances versatility.Experience the tranquility and convenience of this property firsthand and envision life in the country- just minutes from all amenities! (id:51532)
Tags
| Property Summary |
|---|
| Building |
|---|
| Land |
|---|
| Level | Rooms | Dimensions |
|---|---|---|
| Basement | Laundry room | 10.17 Ft x 8.00 Ft |
| Bedroom | 11.25 Ft x 8.92 Ft | |
| Family room | 20.83 Ft x 14.08 Ft | |
| Furnace | 10.17 Ft x 6.17 Ft | |
| Storage | 6.58 Ft x 6.25 Ft | |
| 2pc Bathroom | Measurements not available | |
| Other | 18.17 Ft x 11.17 Ft | |
| Main level | Other | 7.17 Ft x 5.42 Ft |
| Dining room | 12.75 Ft x 11.33 Ft | |
| Kitchen | 11.33 Ft x 9.33 Ft | |
| Living room | 18.92 Ft x 11.83 Ft | |
| Bedroom | 11.83 Ft x 9.25 Ft | |
| 4pc Bathroom | Measurements not available | |
| Bedroom | 10.50 Ft x 9.83 Ft | |
| Primary Bedroom | 12.83 Ft x 11.33 Ft | |
| 3pc Bathroom | Measurements not available |
| Features | |||||
|---|---|---|---|---|---|
| See remarks | Detached Garage(2) | Parking Pad | |||
| See remarks | None | ||||












































































