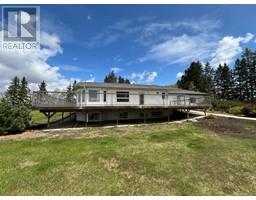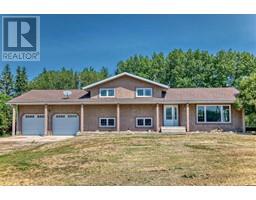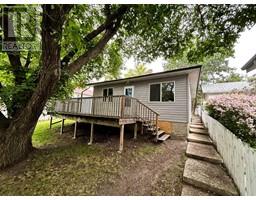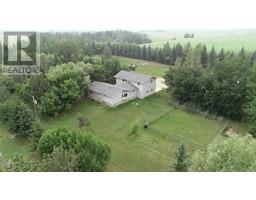13 Township Road 484 W Round Hill, Round Hill, Alberta, CA
Address: 13 Township Road 484 W, Round Hill, Alberta
Summary Report Property
- MKT IDA2153498
- Building TypeHouse
- Property TypeSingle Family
- StatusBuy
- Added14 weeks ago
- Bedrooms5
- Bathrooms3
- Area1470 sq. ft.
- DirectionNo Data
- Added On14 Aug 2024
Property Overview
Experience the best of quiet acreage living with this stunning 1470 sq. ft, like new bungalow, nestled on 1.22 acres in Round Hill, Alberta. This spacious home features 3+2 bedrooms, and 3 baths. Ideal for a family, or empty nesters alike. The master suite offers a luxurious retreat with a large walk-in closet and ensuite bathroom. The open-concept of the kitchen and living area create the perfect space for family gatherings and entertaining guests. The well appointed kitchen showcases stainless steel appliances, a functional island with additional storage and power. The corner pantry is perfect for any extra storage requirements that you may have. Notable extras include, central air conditioning, central vac, and durable vinyl plank flooring, The convenience of main floor laundry is another added bonus. The fully finished basement boasts two generously sized bedrooms, including one with a walk-in closet, a large bathroom, and a family room that’s perfect for movie nights or a game of pool.For the outdoor enthusiast, the attached triple car garage provides ample space for your vehicles and gear, with additional RV parking. Relax on the south-facing covered deck, which features a natural gas hookup for your BBQ. The perfect place to unwind in the tranquil setting! The backyard setting is breathtaking with the abundance of perennials and shrubs, garden beds and mature trees. This is a great turn-key opportunity to embrace acreage living with a quality built, fully developed home that is on Town water and sewer! (id:51532)
Tags
| Property Summary |
|---|
| Building |
|---|
| Land |
|---|
| Level | Rooms | Dimensions |
|---|---|---|
| Basement | Family room | 20.42 Ft x 25.42 Ft |
| Bedroom | 18.33 Ft x 11.58 Ft | |
| 3pc Bathroom | Measurements not available | |
| Bedroom | 11.17 Ft x 11.25 Ft | |
| Main level | Living room | 20.00 Ft x 13.92 Ft |
| Other | 19.83 Ft x 13.92 Ft | |
| 4pc Bathroom | Measurements not available | |
| Laundry room | 8.92 Ft x 6.17 Ft | |
| Bedroom | 12.25 Ft x 11.58 Ft | |
| Bedroom | 9.92 Ft x 9.58 Ft | |
| 4pc Bathroom | Measurements not available | |
| Primary Bedroom | 11.83 Ft x 13.33 Ft |
| Features | |||||
|---|---|---|---|---|---|
| Other | Attached Garage(2) | See remarks | |||
| None | |||||

















































