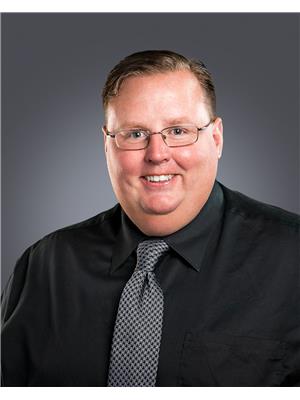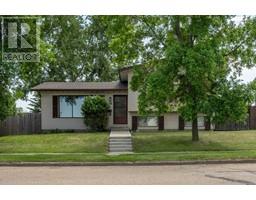2 1st Avenue SW Round Hill, Round Hill, Alberta, CA
Address: 2 1st Avenue SW, Round Hill, Alberta
Summary Report Property
- MKT IDA2157001
- Building TypeHouse
- Property TypeSingle Family
- StatusBuy
- Added14 weeks ago
- Bedrooms5
- Bathrooms3
- Area1276 sq. ft.
- DirectionNo Data
- Added On15 Aug 2024
Property Overview
Enjoy the quiet life in Round Hill in this spacious 5 bedroom, 3 bath home on 3 lots with an oversized double garage! You’ll love the rustic charm of this 1276 square foot home that is right across the street from the Round Hill Playground. As you come upon the home you’ll find a newer front deck that’s perfect for evening siestas, bbq’ing or just calling the kids home for dinner from the park. Inside you’ll discover a spacious living room, separate dining area and an adorable kitchen. Completing the main floor is a 4 piece bath, a large primary bedroom with two piece en-suite and two more sizeable bedrooms. Downstairs you’ll enjoy a large family area with dry bar and wood burning fireplace, two bedrooms, a two piece bath, spacious laundry room and a large storage room that is currently being used as a wood room for the fireplace. There is ample room for the whole family not only inside but outside too! Sitting on three lots, this home has plenty of grass for the kids to play and even RV parking for you and probably a few in-laws as well! Not only will you find towns of outside parking but you can load up all the toys in the 28x26 garage with 10 foot doors! With a park across the street, Round Hill School only two blocks away and a vibrant community center just around the corner, you’ll appreciate the location, peace and community of the hamlet of Round Hill. (id:51532)
Tags
| Property Summary |
|---|
| Building |
|---|
| Land |
|---|
| Level | Rooms | Dimensions |
|---|---|---|
| Basement | Bedroom | 11.50 Ft x 10.08 Ft |
| Bedroom | 11.67 Ft x 11.00 Ft | |
| Den | 19.33 Ft x 14.75 Ft | |
| Family room | 14.42 Ft x 10.83 Ft | |
| Laundry room | 12.25 Ft x 7.25 Ft | |
| 2pc Bathroom | Measurements not available | |
| Storage | 8.25 Ft x 8.50 Ft | |
| Main level | Kitchen | 11.92 Ft x 9.92 Ft |
| Living room | 13.75 Ft x 19.25 Ft | |
| Dining room | 8.83 Ft x 12.67 Ft | |
| Primary Bedroom | 12.42 Ft x 10.92 Ft | |
| Bedroom | 9.92 Ft x 11.00 Ft | |
| Bedroom | 9.00 Ft x 11.00 Ft | |
| 2pc Bathroom | Measurements not available | |
| 4pc Bathroom | Measurements not available | |
| Other | 9.33 Ft x 5.50 Ft |
| Features | |||||
|---|---|---|---|---|---|
| Back lane | Detached Garage(2) | RV | |||
| Refrigerator | Stove | Freezer | |||
| Window Coverings | Washer & Dryer | None | |||

























































