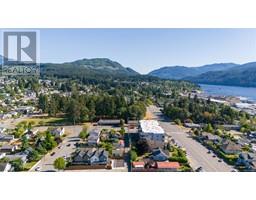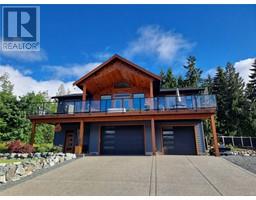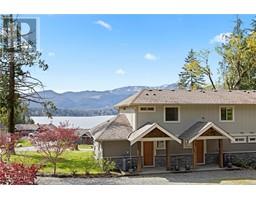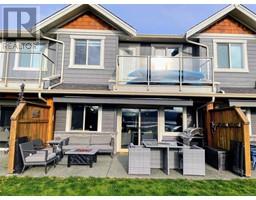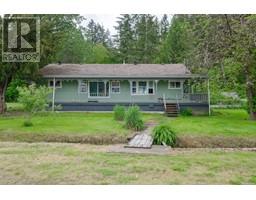1 2846 4th Ave Woodward's Village, Port Alberni, British Columbia, CA
Address: 1 2846 4th Ave, Port Alberni, British Columbia
Summary Report Property
- MKT ID970632
- Building TypeRow / Townhouse
- Property TypeSingle Family
- StatusBuy
- Added17 weeks ago
- Bedrooms2
- Bathrooms2
- Area816 sq. ft.
- DirectionNo Data
- Added On17 Jul 2024
Property Overview
Welcome to Woodward’s Village, a brand-new offering for the Alberni Valley market proudly developed by the renowned & reputable LeFevre & Co. Enjoy the comfort of a brand new home, at an affordable price point. This modern & thoughtfully designed townhome features 2 bedrooms & 2 bathrooms. Enjoy natural light with skylights & privacy with roller blinds. The kitchen boasts wide plank, white oak laminate floors, charcoal matte cabinetry with oak wood grain shelving & stainless-steel appliances. Each home's parking spot is EV charging capable. This end unit offers a premium outdoor space with a wrap-around patio and a fully fenced backyard. Just seconds (half a block!) away from the desirable Weaver Park, a perfect place to walk your dog & enjoy nature. Located in the uptown area, steps away from restaurants & breweries, shopping, Canal Beach, hiking trails, the Harbour Quay waterfront and the up & coming Somass Lands. Perfect for working professionals, first time buyers, or investors! (id:51532)
Tags
| Property Summary |
|---|
| Building |
|---|
| Level | Rooms | Dimensions |
|---|---|---|
| Second level | Bathroom | 9 ft x 5 ft |
| Bedroom | 10 ft x 9 ft | |
| Primary Bedroom | 14 ft x 10 ft | |
| Main level | Bathroom | 5 ft x 5 ft |
| Office | 7 ft x 5 ft | |
| Living room | 10 ft x 7 ft | |
| Dining room | 10 ft x 6 ft | |
| Kitchen | 11 ft x 10 ft |
| Features | |||||
|---|---|---|---|---|---|
| Park setting | Southern exposure | Other | |||
| See Remarks | |||||


























































