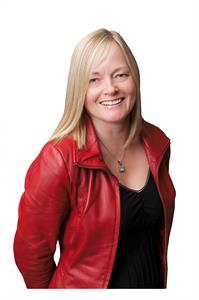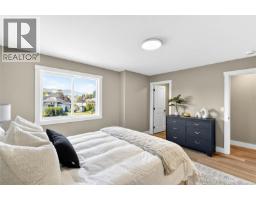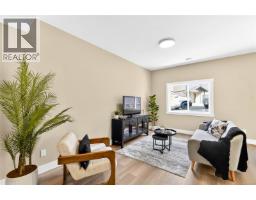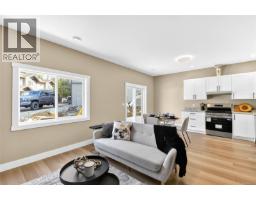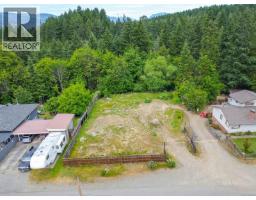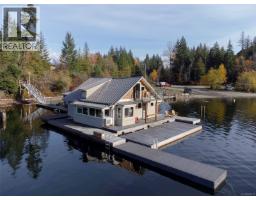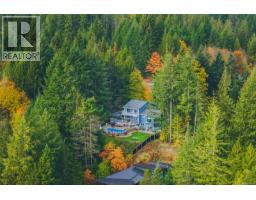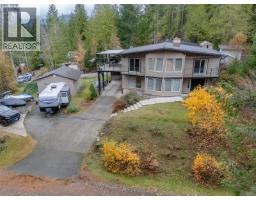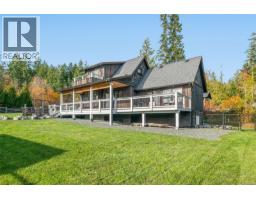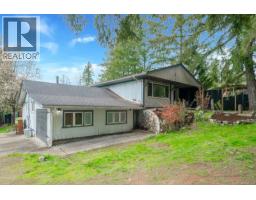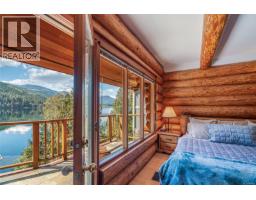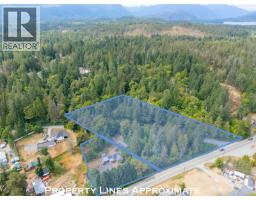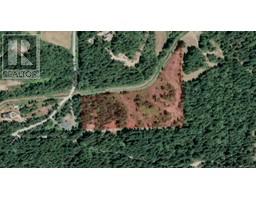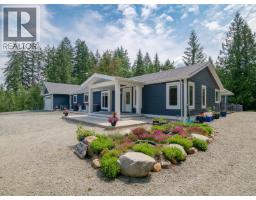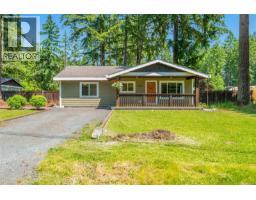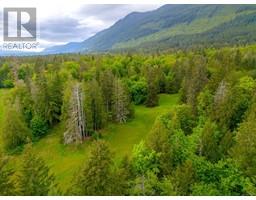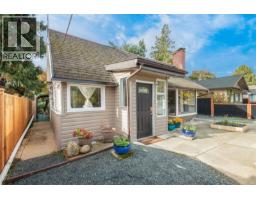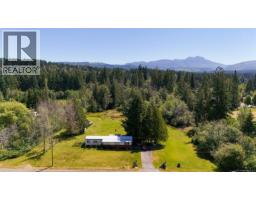102 5535 Woodland Cres E Westporte Place, Port Alberni, British Columbia, CA
Address: 102 5535 Woodland Cres E, Port Alberni, British Columbia
Summary Report Property
- MKT ID1015180
- Building TypeRow / Townhouse
- Property TypeSingle Family
- StatusBuy
- Added7 weeks ago
- Bedrooms3
- Bathrooms3
- Area1372 sq. ft.
- DirectionNo Data
- Added On11 Nov 2025
Property Overview
Modern 3-bedroom, 2.5-bathroom townhomes in Port Alberni feature an open-concept main floor with living, kitchen, & dining area, a single-car garage, and a 2-piece bathroom. The upper level includes a primary bedroom, an ensuite, walk-in closet, two additional bedrooms, a 4-piece main bath & laundry. Enjoy the comfort of a ducted heat pump for air conditioning. Located near local trails & 90 minutes west for surfing in Tofino or strolling through Ucluelet. Experience world-record fishing for salmon, halibut, along with nearby beaches, rainforests & whale watching. World-class golf is available in Parksville & Qualicum, with nine top courses like Morningstar and Fairwinds within an hour, plus local beautiful golf courses. Ideal for retirees, remote workers, first-time homebuyers, or rental investment opportunities. Pet-friendly with no age restrictions, easy living, new home warranty, and GST applicable unless for first-time homebuyers. Make an appointment to view these units today! (id:51532)
Tags
| Property Summary |
|---|
| Building |
|---|
| Land |
|---|
| Level | Rooms | Dimensions |
|---|---|---|
| Second level | Laundry room | 5'4 x 6'10 |
| Bathroom | 4-Piece | |
| Ensuite | 4-Piece | |
| Bedroom | 10'3 x 10'4 | |
| Bedroom | 10'3 x 10'2 | |
| Primary Bedroom | 12'2 x 14'4 | |
| Main level | Bathroom | 2-Piece |
| Kitchen | 14'9 x 12'4 | |
| Living room | 9'2 x 16'1 |
| Features | |||||
|---|---|---|---|---|---|
| Level lot | Corner Site | Other | |||
| Marine Oriented | Dishwasher | Air Conditioned | |||

























