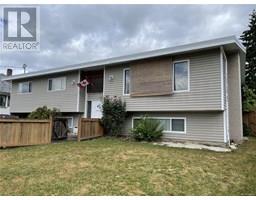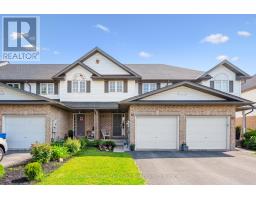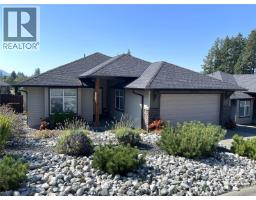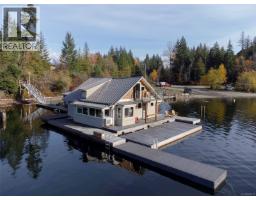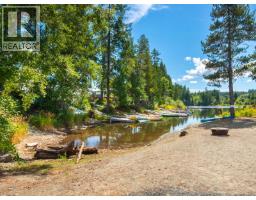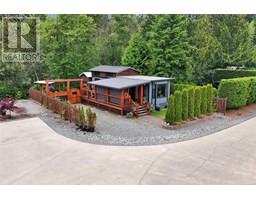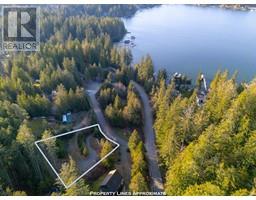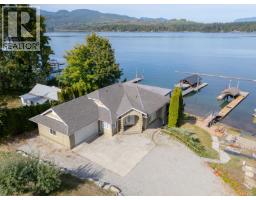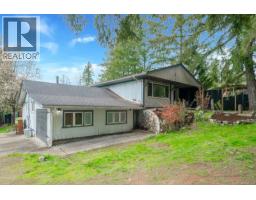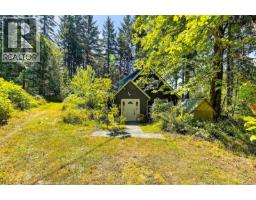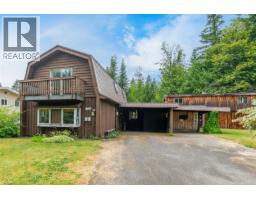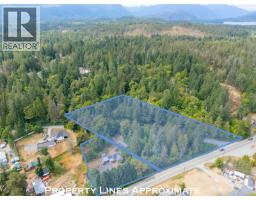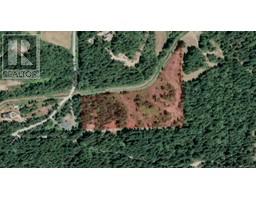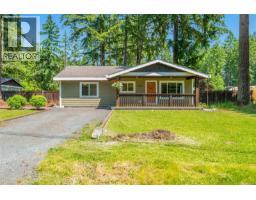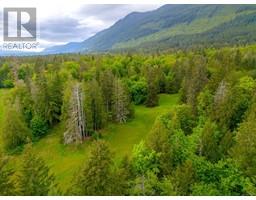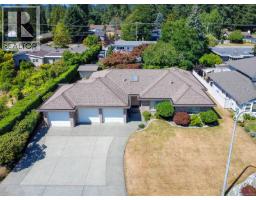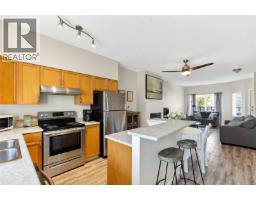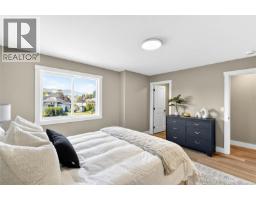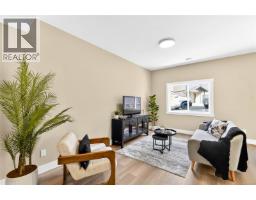8412 Bloedel Dr Sproat Lake, Port Alberni, British Columbia, CA
Address: 8412 Bloedel Dr, Port Alberni, British Columbia
Summary Report Property
- MKT ID994962
- Building TypeHouse
- Property TypeSingle Family
- StatusBuy
- Added7 weeks ago
- Bedrooms4
- Bathrooms5
- Area3971 sq. ft.
- DirectionNo Data
- Added On09 Sep 2025
Property Overview
Experience the Best of Sproat Lake Living! This exquisite custom-built log home offers over 3,900 sq ft of living space with 4 bedrooms and 5 bathrooms, nestled on a .86-acre lot with more than 90 feet of pristine waterfront. The heart of the home is a breathtaking great room featuring soaring vaulted ceilings, rich honey-colored logs, and an abundance of natural light pouring in through a wall of windows and skylights. A majestic stone fireplace adds a cozy touch, all while you take in stunning views of the lake and surrounding mountains. The spacious kitchen boasts a welcoming eating nook and a nearby family room, perfect for entertaining. Step outside to the covered deck and unwind on warm summer evenings. The luxurious primary suite opens to a private balcony and includes a walk-in closet and an ensuite with a relaxing soaker tub and walk-in shower. Upstairs, you'll find an open loft area. The lower level is designed for comfort and convenience, with a second kitchen, family room, rec room, two bedrooms, two bathrooms, and laundry, plus access to a covered patio. For outdoor enthusiasts, your own private beach and dock await, offering direct access to the lake for swimming, boating, fishing, and enjoying all that Sproat Lake has to offer. All measurements are approximate and must be verified if important. (id:51532)
Tags
| Property Summary |
|---|
| Building |
|---|
| Land |
|---|
| Level | Rooms | Dimensions |
|---|---|---|
| Second level | Loft | 18'4 x 9'3 |
| Lower level | Bedroom | 16'5 x 13'8 |
| Kitchen | 15'5 x 9'10 | |
| Bathroom | 4-Piece | |
| Family room | 15'4 x 12'7 | |
| Other | 23'6 x 8'2 | |
| Laundry room | 21'4 x 9'5 | |
| Recreation room | 21'3 x 21'9 | |
| Bedroom | 10'5 x 14'11 | |
| Bathroom | 4-Piece | |
| Sitting room | 10'4 x 14'1 | |
| Main level | Laundry room | 15'8 x 7'4 |
| Entrance | 8'3 x 7'4 | |
| Bedroom | Measurements not available x 14 ft | |
| Bathroom | 2-Piece | |
| Bathroom | 4-Piece | |
| Ensuite | 4-Piece | |
| Primary Bedroom | 14'5 x 15'1 | |
| Living room | 19'7 x 23'9 | |
| Dining room | 12'1 x 10'7 | |
| Kitchen | 12'1 x 17'9 | |
| Family room | 12'1 x 9'8 |
| Features | |||||
|---|---|---|---|---|---|
| Other | Moorage | Air Conditioned | |||






































































