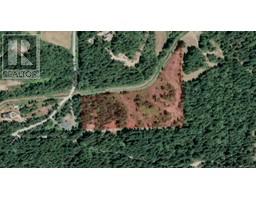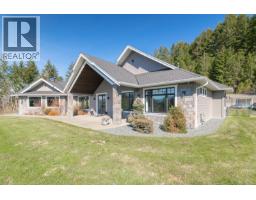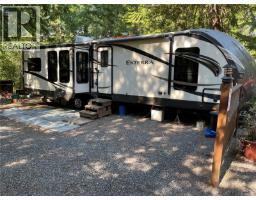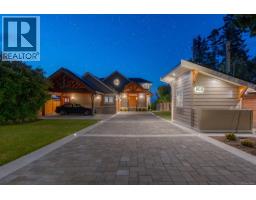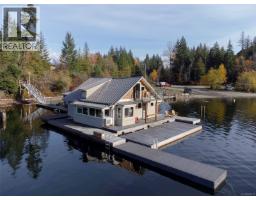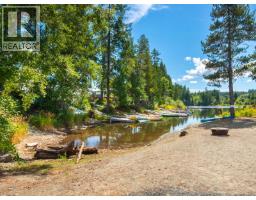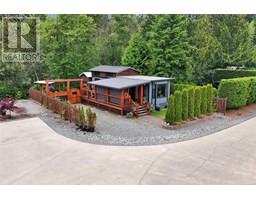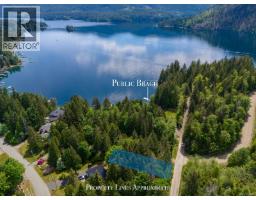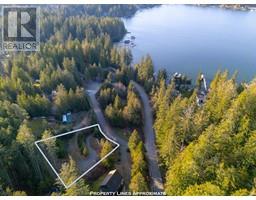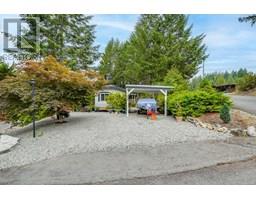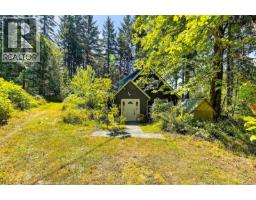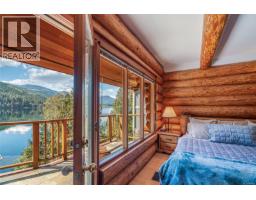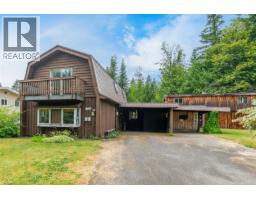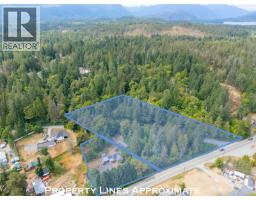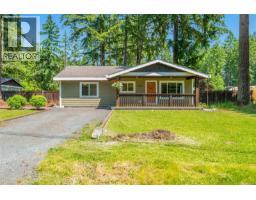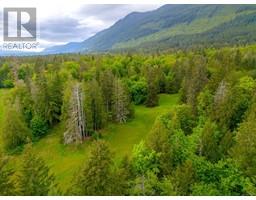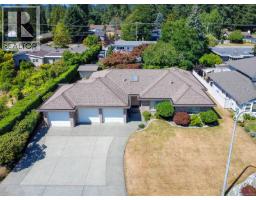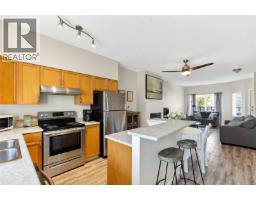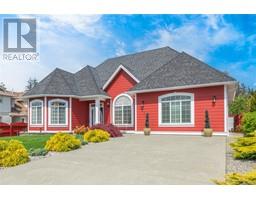9050 Lord Rd Sproat Lake, Port Alberni, British Columbia, CA
Address: 9050 Lord Rd, Port Alberni, British Columbia
Summary Report Property
- MKT ID1015662
- Building TypeHouse
- Property TypeSingle Family
- StatusBuy
- Added1 weeks ago
- Bedrooms6
- Bathrooms4
- Area2849 sq. ft.
- DirectionNo Data
- Added On04 Oct 2025
Property Overview
Lakefront Living at Its Finest on Sproat Lake! This beautifully maintained 6-bedroom, 4-bathroom waterfront home offers the perfect blend of comfort, space, and stunning views. The main level features a bright living room with a cozy fireplace and panoramic lake views, a spacious kitchen with a large island, abundant storage, and direct access to a generous covered deck—ideal for entertaining or relaxing with a view. The primary bedroom includes its own deck access and a spa-like ensuite with a luxurious soaker tub. The fully finished lower level boasts a second kitchen, 3 bedrooms, and 2 bathrooms—perfect for an in-law suite or hosting extended family and friends. Step outside to a covered patio and expansive deck overlooking the lake, then wander down to the private concrete dock complete with a boat shelter to enjoy a day on the lake. With new water filtration system, HVAC, hot water tank and dishwasher, this lakefront home could be your dream home. Measurements approximate. (id:51532)
Tags
| Property Summary |
|---|
| Building |
|---|
| Level | Rooms | Dimensions |
|---|---|---|
| Lower level | Bathroom | 4-Piece |
| Bathroom | 3-Piece | |
| Recreation room | 11'4 x 13'1 | |
| Bedroom | 17'5 x 10'3 | |
| Dining nook | 9'10 x 9'7 | |
| Kitchen | 9'2 x 9'7 | |
| Family room | 14'2 x 15'11 | |
| Bedroom | 11'10 x 12'8 | |
| Bedroom | 12'1 x 15'11 | |
| Main level | Bathroom | 4-Piece |
| Bedroom | 8'11 x 14'6 | |
| Dining room | 17'1 x 12'3 | |
| Living room | 14'2 x 13'7 | |
| Kitchen | 12'5 x 18'6 | |
| Bedroom | 9'6 x 11'7 | |
| Bathroom | 4-Piece | |
| Primary Bedroom | 11'6 x 20'10 |
| Features | |||||
|---|---|---|---|---|---|
| Other | Fully air conditioned | ||||








































































