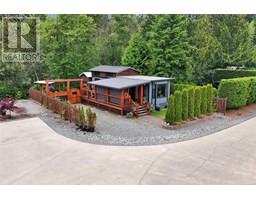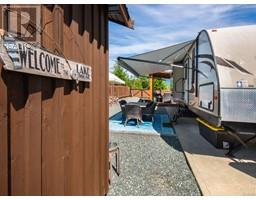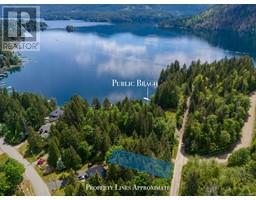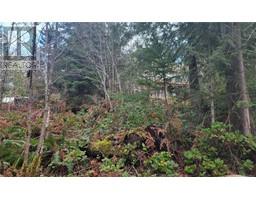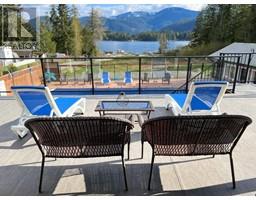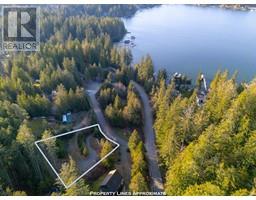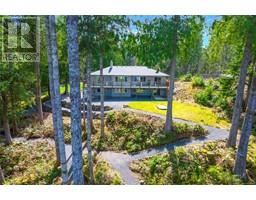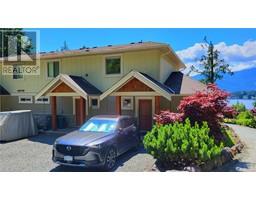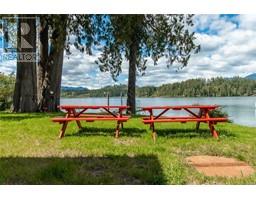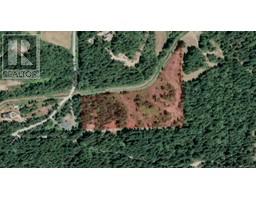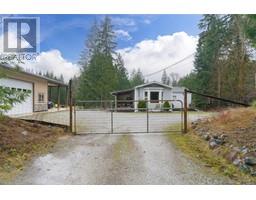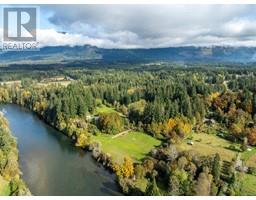4024 6th Ave Port Alberni, Port Alberni, British Columbia, CA
Address: 4024 6th Ave, Port Alberni, British Columbia
6 Beds2 Baths1936 sqftStatus: Buy Views : 222
Price
$644,500
Summary Report Property
- MKT ID996377
- Building TypeDuplex
- Property TypeSingle Family
- StatusBuy
- Added9 weeks ago
- Bedrooms6
- Bathrooms2
- Area1936 sq. ft.
- DirectionNo Data
- Added On29 Apr 2025
Property Overview
Side-by-side duplex located in a good central location. Each side features walk-in entry 968 ft.² with three bedrooms and one bathroom up and over 500 ft.² basement area consisting of a family room, laundry room and furnace room. The basement features a walkout entry and the main floor features front and side entry with a fenced backyard. Some recent updates done, Side B is vacant and Side A soon to be Vacant. Contact ''The Engstrom Group'' for more information. (id:51532)
Tags
| Property Summary |
|---|
Property Type
Single Family
Building Type
Duplex
Square Footage
2944 sqft
Title
Freehold
Neighbourhood Name
Port Alberni
Land Size
7841 sqft
Built in
1964
| Building |
|---|
Bathrooms
Total
6
Building Features
Features
Central location, Other, Marine Oriented
Architecture Style
Contemporary
Square Footage
2944 sqft
Total Finished Area
1936 sqft
Heating & Cooling
Cooling
None
Heating Type
Forced air
Parking
Total Parking Spaces
4
| Land |
|---|
Other Property Information
Zoning Description
RM1
| Level | Rooms | Dimensions |
|---|---|---|
| Lower level | Family room | 12' x 5' |
| Storage | 8'7 x 6'3 | |
| Laundry room | 14 ft x Measurements not available | |
| Family room | 21 ft x 16 ft | |
| Storage | 9 ft x 6 ft | |
| Laundry room | Measurements not available x 12 ft | |
| Main level | Bedroom | Measurements not available x 9 ft |
| Bedroom | 8'5 x 10'11 | |
| Primary Bedroom | 12 ft x 9 ft | |
| Bathroom | 4-Piece | |
| Kitchen | 9'2 x 8'2 | |
| Living room | 18'4 x 13'1 | |
| Dining room | 9'6 x 11'6 | |
| Other | Bedroom | Measurements not available x 9 ft |
| Bedroom | 10'8 x 8'4 | |
| Primary Bedroom | 11'11 x 8'6 | |
| Bathroom | 4-Piece | |
| Living room | 18'5 x 11'1 | |
| Kitchen | 8'1 x 8'10 | |
| Dining room | 12 ft x Measurements not available |
| Features | |||||
|---|---|---|---|---|---|
| Central location | Other | Marine Oriented | |||
| None | |||||



















