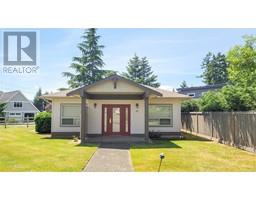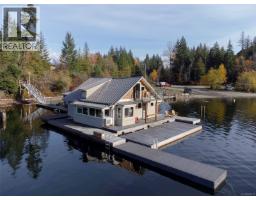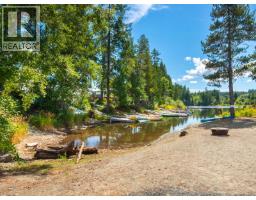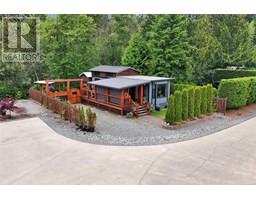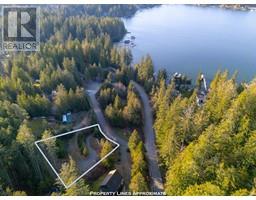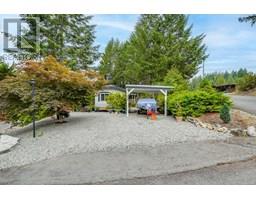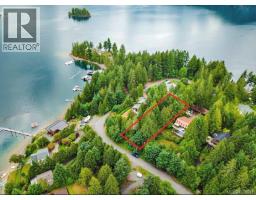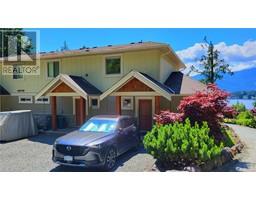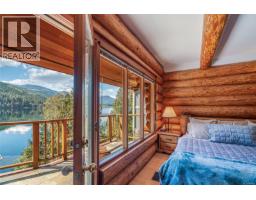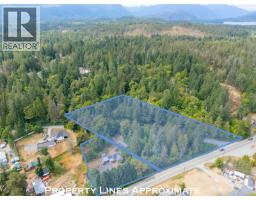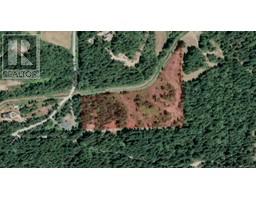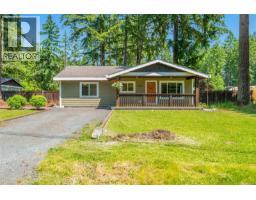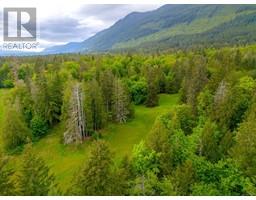4289 North Park Dr Port Alberni, Port Alberni, British Columbia, CA
Address: 4289 North Park Dr, Port Alberni, British Columbia
Summary Report Property
- MKT ID1000141
- Building TypeHouse
- Property TypeSingle Family
- StatusBuy
- Added9 weeks ago
- Bedrooms6
- Bathrooms4
- Area3838 sq. ft.
- DirectionNo Data
- Added On17 Jul 2025
Property Overview
Discover nearly 4,000 sqft in this unique and spacious customized home, set on a spacious lot in a central location just steps from shops and amenities. The main residence features 6 bedrooms with potential for a 7th, and 4 bathrooms across multiple levels—offering flexible options for large families, multi-generational living, or those needing extra room to spread out. The upper floors include formal and casual living areas, wraparound decks, and generous space throughout for both comfort and function. The lower level includes additional finished space with its own entrance, kitchen, and laundry hookups—ideal for guests, extended family, or added flexibility. A large storage room on the lower level also presents a great opportunity to create a games or recreation room. The attached carport and wired garage, accessed from the lane, provides convenient parking and storage. Above it sits a finished studio with a bathroom—perfect as a creative workspace, home office, or quiet retreat. With green space across the street, generous indoor-outdoor living, and room to personalize, this home is a rare find with plenty of potential. (id:51532)
Tags
| Property Summary |
|---|
| Building |
|---|
| Land |
|---|
| Level | Rooms | Dimensions |
|---|---|---|
| Second level | Bathroom | 3-Piece |
| Playroom | 19'2 x 12'10 | |
| Bedroom | 12'5 x 9'2 | |
| Bedroom | 13'8 x 7'11 | |
| Bedroom | 15'10 x 15'4 | |
| Lower level | Bathroom | 4-Piece |
| Storage | 20 ft x 15 ft | |
| Living room | 17'4 x 13'2 | |
| Kitchen | 10'9 x 9'10 | |
| Bedroom | 21 ft x Measurements not available | |
| Den | 10'4 x 9'4 | |
| Main level | Bathroom | 4-Piece |
| Bathroom | 4-Piece | |
| Bedroom | 20'2 x 15'4 | |
| Bedroom | 11'8 x 10'8 | |
| Dining room | 15'9 x 10'10 | |
| Dining nook | 6 ft x 10 ft | |
| Kitchen | Measurements not available x 10 ft |
| Features | |||||
|---|---|---|---|---|---|
| Air Conditioned | |||||






























































