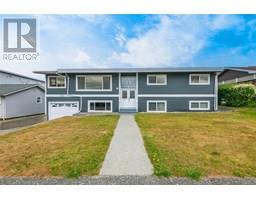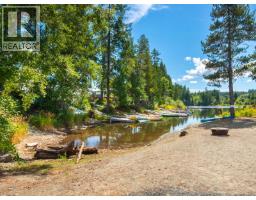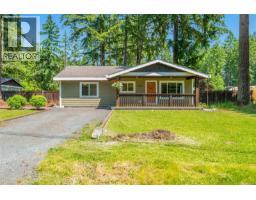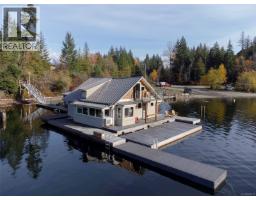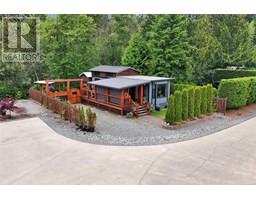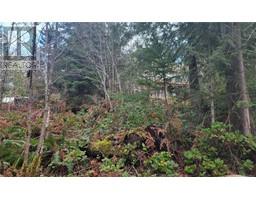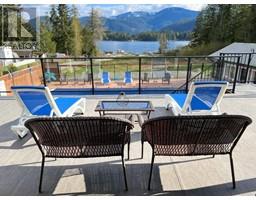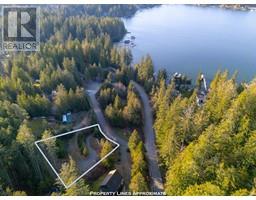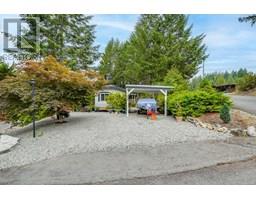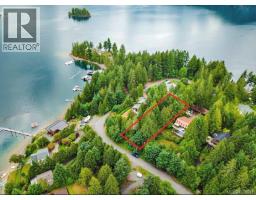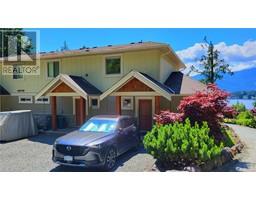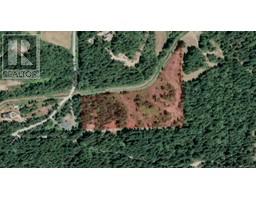4632 Durant St Port Alberni, Port Alberni, British Columbia, CA
Address: 4632 Durant St, Port Alberni, British Columbia
Summary Report Property
- MKT ID995669
- Building TypeHouse
- Property TypeSingle Family
- StatusBuy
- Added17 weeks ago
- Bedrooms3
- Bathrooms3
- Area2000 sq. ft.
- DirectionNo Data
- Added On17 Apr 2025
Property Overview
Welcome to one of the most coveted streets in South Alberni. A gently curving road framed by mature trees and a true sense of community. The kind of place where homes don’t come up often. When they do, they’re snapped up quickly. This thoughtfully updated home blends day-to-day comfort with standout features that make life better. On the main floor, light pours into the bright living room through a large front window. The dining area opens directly to a stunning covered deck, an outdoor extension of your living space that works year-round. The kitchen is smart and functional, with a natural gas stove and space to move, cook, and host. Two bedrooms and a full bath complete the main floor. Downstairs is where the home really shines. The spacious primary bedroom feels like a true retreat, anchored by a double-sided fireplace that adds warmth to both the room and the spa-inspired ensuite. Think: soaker tub, heated floors, walk-in shower, and double closet. You’ll also find a freshly updated family room, a two-piece bathroom, laundry area, and custom built-ins that make organization effortless. Outside, you’ll find even more to love: a detached workshop with 100-amp service, an overheight door, and laneway access. RV parking? Yep. Thoughtful landscaping? That too. Natural gas heating, central A/C, and hot water on demand round out the comfort. All this, just a short walk to parks, trails, groceries, and Uptown shopping. Call to arrange your private viewing. (id:51532)
Tags
| Property Summary |
|---|
| Building |
|---|
| Land |
|---|
| Level | Rooms | Dimensions |
|---|---|---|
| Lower level | Bathroom | 2-Piece |
| Family room | 14'8 x 12'9 | |
| Laundry room | 12'10 x 9'3 | |
| Ensuite | 4-Piece | |
| Primary Bedroom | 25'5 x 11'11 | |
| Main level | Bedroom | 12'11 x 10'8 |
| Bedroom | 13'2 x 11'3 | |
| Bathroom | 4-Piece | |
| Kitchen | 10'4 x 10'3 | |
| Dining room | 10'4 x 9'5 | |
| Living room | 19'11 x 12'10 |
| Features | |||||
|---|---|---|---|---|---|
| Central location | Other | Marine Oriented | |||
| Air Conditioned | Central air conditioning | ||||





























