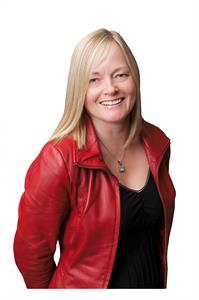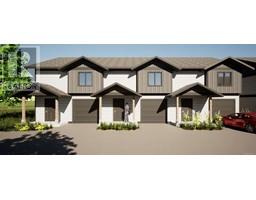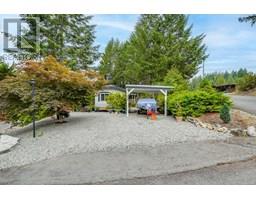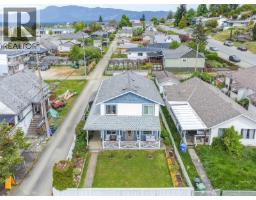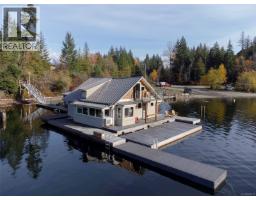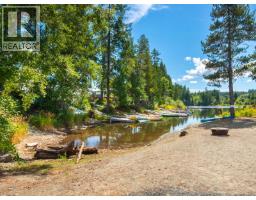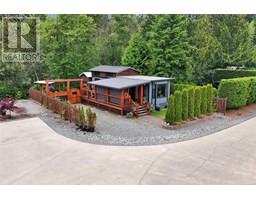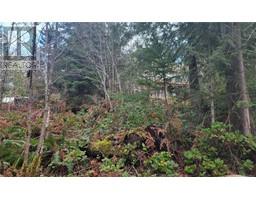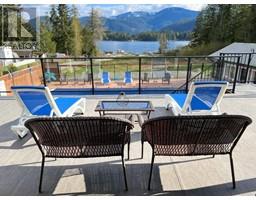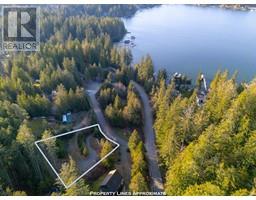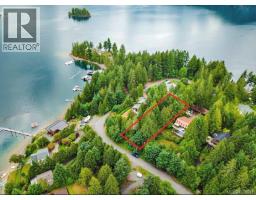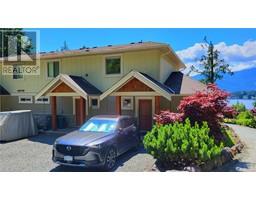SL E 5535 Woodland Cres E Westporte Place, Port Alberni, British Columbia, CA
Address: SL E 5535 Woodland Cres E, Port Alberni, British Columbia
Summary Report Property
- MKT ID994395
- Building TypeRow / Townhouse
- Property TypeSingle Family
- StatusBuy
- Added18 weeks ago
- Bedrooms3
- Bathrooms3
- Area1372 sq. ft.
- DirectionNo Data
- Added On09 Apr 2025
Property Overview
Townhouse in a brand new development in Westporte Place. This 3 bedroom, 2.5 bathroom townhouse with single car garage is part of the new 11 units being built in this sought after neighborhood. The main level features an open concept living room, kitchen, dining with sliding glass doors opening up the patio area. There is a 2 piece bathroom on the main and an attached single car garage. The upper level you will find a spacious primary bedroom with 4 piece ensuite and walk in closet, 2 more additional bedrooms, 4 piece main bathroom and laundry room. Highlights include; ducted heat pump and electrical rough in for one EV charger in garage (supply and installation not included). Complex consists of RM1 Multi-Family zoning with 3 Tri-plex buildings & one Duplex with underground services. Close to a playground for children and bus service nearby. Each unit is GST applicable with New Home Warranty. $360.17 per month for strata fees, no age restrictions and pet friendly with restrictions. (id:51532)
Tags
| Property Summary |
|---|
| Building |
|---|
| Land |
|---|
| Level | Rooms | Dimensions |
|---|---|---|
| Second level | Laundry room | 5'4 x 6'10 |
| Ensuite | 4-Piece | |
| Primary Bedroom | 12'2 x 14'4 | |
| Bedroom | 10'3 x 10'4 | |
| Bedroom | 10'3 x 10'2 | |
| Bathroom | 4-Piece | |
| Main level | Living room | 9'2 x 16'1 |
| Kitchen | 14'9 x 12'4 | |
| Bathroom | 2-Piece |
| Features | |||||
|---|---|---|---|---|---|
| Level lot | Corner Site | Other | |||
| Marine Oriented | Dishwasher | Air Conditioned | |||











