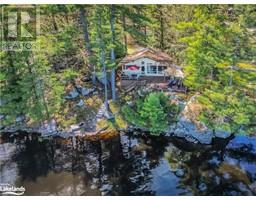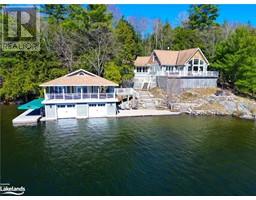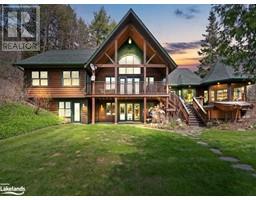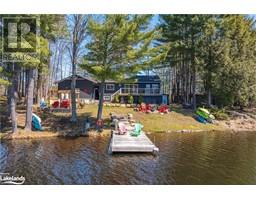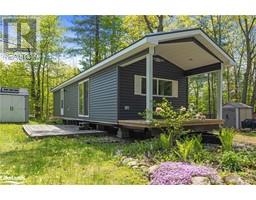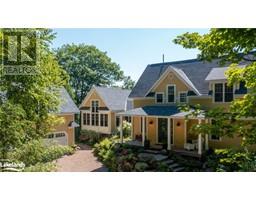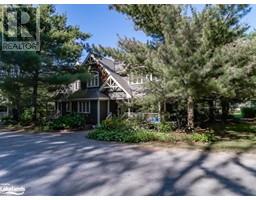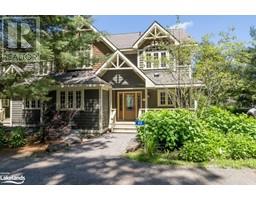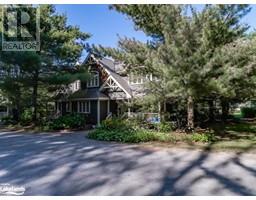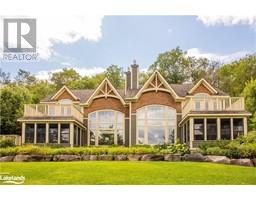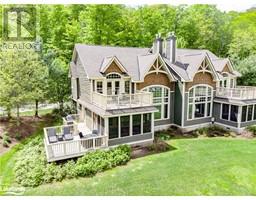1177 ACTON ISLAND Road Medora, Port Carling, Ontario, CA
Address: 1177 ACTON ISLAND Road, Port Carling, Ontario
Summary Report Property
- MKT ID40603122
- Building TypeHouse
- Property TypeSingle Family
- StatusBuy
- Added2 weeks ago
- Bedrooms4
- Bathrooms6
- Area4314 sq. ft.
- DirectionNo Data
- Added On18 Jun 2024
Property Overview
Discover the epitome of lakeside luxury at 1177 Acton Island Road, a stunning 4-bedroom, 6-bathroom retreat nestled on a sprawling 4.94-acre estate in the heart of Muskoka. This meticulously renovated cottage merges modern elegance with the timeless warmth of a classic cottage, making it a perfect year-round sanctuary. As you step inside, you're greeted by an expansive open-concept living space illuminated by floor-to-ceiling windows that showcase breathtaking views of Lake Muskoka. The interior boasts wide-plank white oak flooring and vaulted ceilings that enhance the sense of space and luxury. The chef’s kitchen is equipped with high-end appliances, including a Wolf-range gas stove, and a massive island that invites both social cooking and gathering. Step into the magnificent Muskoka Room off the dining and kitchen areas, featuring glass on three sides, offering an immersive natural experience with lake views all year round. The main floor features a primary bedroom complete with a spa-like ensuite, offering a private retreat with serene lake views. The three additional bedrooms, located on the lower level, each feature their own ensuite bathrooms, providing comfort and privacy for family and guests alike. At the waterfront this stunning property also features a fabulous 2-slip boathouse with upper-level living accommodations and expansive decking, perfect for entertaining or simply enjoying the peaceful waters. For the auto enthusiast or hobbyist, a three-car garage with one bay converted into a year-round golf simulator offers a unique recreational outlet. The estate affords unsurpassed privacy with over 4 acres of gentle land and 200 feet of frontage on coveted Acton Island, ideally positioned with great proximity to local amenities in Port Carling and Bala. This is not just a cottage, but a lifestyle offering unmatched peace, privacy, and prestige. Embrace the opportunity to own a slice of paradise in one of Muskoka’s most desirable locations! (id:51532)
Tags
| Property Summary |
|---|
| Building |
|---|
| Land |
|---|
| Level | Rooms | Dimensions |
|---|---|---|
| Lower level | Utility room | 12'8'' x 12'7'' |
| Storage | 7'4'' x 4'4'' | |
| Laundry room | 12'0'' x 6'7'' | |
| 5pc Bathroom | 13'10'' x 10'2'' | |
| Bedroom | 14'4'' x 12'7'' | |
| 3pc Bathroom | 10'4'' x 4'6'' | |
| Bedroom | 17'6'' x 11'0'' | |
| 3pc Bathroom | 10'4'' x 4'6'' | |
| Bedroom | 14'7'' x 13'10'' | |
| Family room | 25'1'' x 20'4'' | |
| 2pc Bathroom | 6'3'' x 4'5'' | |
| Main level | Sunroom | 19'7'' x 16'11'' |
| 4pc Bathroom | 15'7'' x 8'5'' | |
| Primary Bedroom | 17'8'' x 15'4'' | |
| Kitchen | 31'0'' x 15'4'' | |
| Living room | 25'4'' x 22'7'' | |
| Dining room | 17'7'' x 11'10'' | |
| 2pc Bathroom | 5'7'' x 5'2'' |
| Features | |||||
|---|---|---|---|---|---|
| Crushed stone driveway | Country residential | Automatic Garage Door Opener | |||
| Detached Garage | Dishwasher | Dryer | |||
| Microwave | Refrigerator | Washer | |||
| Range - Gas | Hood Fan | Wine Fridge | |||
| Garage door opener | Hot Tub | Central air conditioning | |||




















































