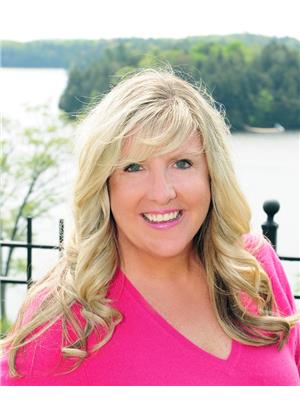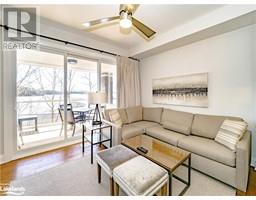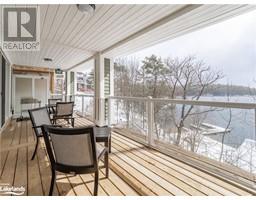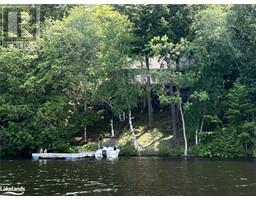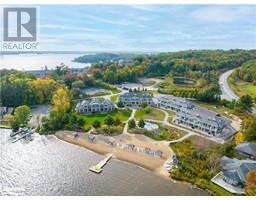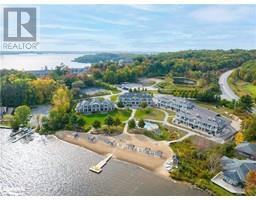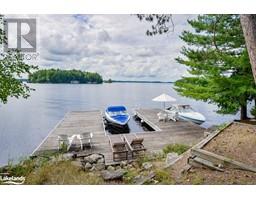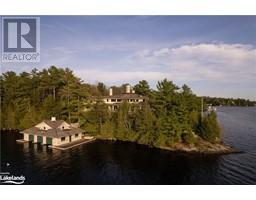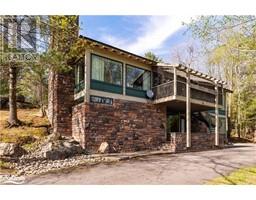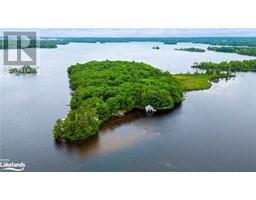1491 GOLDEN BEACH Road Monck (Bracebridge), BRACEBRIDGE, Ontario, CA
Address: 1491 GOLDEN BEACH Road, Bracebridge, Ontario
Summary Report Property
- MKT ID40618478
- Building TypeHouse
- Property TypeSingle Family
- StatusBuy
- Added19 weeks ago
- Bedrooms4
- Bathrooms4
- Area4174 sq. ft.
- DirectionNo Data
- Added On10 Jul 2024
Property Overview
Welcome to your dream home-a stunning new build nestled in a tranquil, forested setting offering serene living with modern luxuries & unmatched convenience. This exquisite property offers an impressive 4,175 sq ft of space, beautifully designed with modern aesthetics & practicality in mind, perfect for both relaxation & entertaining. As you step into the spacious foyer, you're greeted by soaring 10' ceilings on both floors, featuring a striking 18' vaulted ceiling in the combined living & dining areas. The gorgeous gas f/p adds warmth & elegance, perfectly complemented by panoramic walls of windows that showcase the surrounding greenery & fill the space with natural light. The heart of this home is the kitchen, featuring a large inviting Dekton island & high-end finishes. Adjacent to the kitchen is a dining area with a walkout to an expansive covered deck, ideal for entertaining or relaxing moments in nature along with the quintessential granite fire pit. Boasting 4 generously sized bdrms & 4 baths, each designed with sleek, contemporary finishes. The main floor radiant heat flooring creates a cozy atmosphere during cooler months, while the second floor features a propane furnace & central AC for comfort year-round. Outdoor enthusiasts will appreciate the home's location; less than 2 km from Bowyer's Beach & a short walk to dine at the Patterson Kaye Lodge on Lake Muskoka. Boating enthusiasts can easily access the nearby marina, making excursions on the Big Three lakes a breeze. Additionally, the property with its gentle topography features its own walking trails for private exploration or perhaps a future pool yard. Practical features include an oversized 860 sqft heated garage with drainage, ample parking space, & accommodation for large RVs. This exceptional home offers both the privacy of a rural oasis & the convenience of city proximity (Bracebridge) —truly the best of both worlds! Embrace the opportunity to make this home your new haven of luxury & nature. (id:51532)
Tags
| Property Summary |
|---|
| Building |
|---|
| Land |
|---|
| Level | Rooms | Dimensions |
|---|---|---|
| Second level | Office | 12'10'' x 8'5'' |
| 3pc Bathroom | 8'5'' x 6'3'' | |
| 5pc Bathroom | 8'5'' x 7'0'' | |
| Bedroom | 14'0'' x 9'8'' | |
| Bedroom | 19'8'' x 12'8'' | |
| Bedroom | 13'8'' x 13'7'' | |
| Family room | 29'0'' x 16'9'' | |
| Third level | Attic | 21'6'' x 6'1'' |
| Main level | Utility room | 9'10'' x 4'5'' |
| Laundry room | 8'2'' x 5'10'' | |
| 5pc Bathroom | 10'10'' x 9'10'' | |
| Den | 12'10'' x 8'0'' | |
| 2pc Bathroom | 5'2'' x 4'11'' | |
| Primary Bedroom | 13'8'' x 13'8'' | |
| Dining room | 29'1'' x 12'5'' | |
| Living room | 29'6'' x 26'8'' | |
| Kitchen | 14'0'' x 12'3'' | |
| Foyer | 13'0'' x 9'8'' |
| Features | |||||
|---|---|---|---|---|---|
| Crushed stone driveway | Country residential | Attached Garage | |||
| Dishwasher | Dryer | Refrigerator | |||
| Stove | Water softener | Water purifier | |||
| Washer | Hood Fan | Garage door opener | |||
| Central air conditioning | |||||



















































